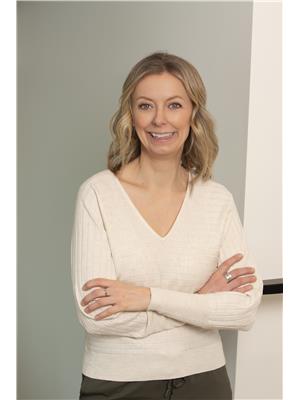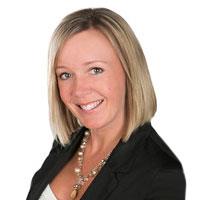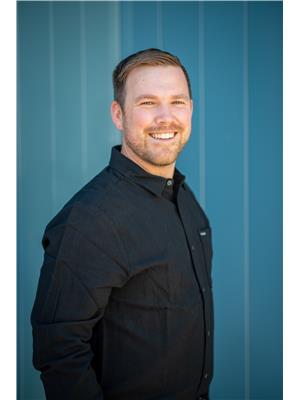10634 Powley Court Unit 205, Lake Country
- Bedrooms: 3
- Bathrooms: 3
- Living area: 1341 square feet
- Type: Townhouse
- Added: 18 days ago
- Updated: 7 days ago
- Last Checked: 19 hours ago
Step into this thoughtfully crafted 3-bedroom, 2.5-bathroom townhome, where modern design meets everyday comfort. The main floor showcases an airy, open-concept layout that flows effortlessly from the kitchen to the dining and living areas, making it perfect for gatherings and relaxed living. Enjoy quiet mornings or unwind in the evening on the charming patio just off the dining room. The attached 1-car garage provides extra convenience and storage, and a handy half bath completes the main floor. Upstairs, the spacious primary bedroom awaits, featuring a walk-in closet and a 3-piece ensuite with an oversized walk-in shower. Two additional bedrooms, a large main bath, and a well-placed laundry closet make the second floor as functional as it is comfortable. Ideally situated in Lake Country, this home offers walking-distance access to shops, schools, and parks. Commuting is a breeze with quick access to Highway 97, making it only a 30-minute drive to downtown Kelowna, 20 minutes to downtown Vernon, and just 10 minutes to Kelowna International Airport. Come check out this home! (id:1945)
powered by

Property DetailsKey information about 10634 Powley Court Unit 205
Interior FeaturesDiscover the interior design and amenities
Exterior & Lot FeaturesLearn about the exterior and lot specifics of 10634 Powley Court Unit 205
Location & CommunityUnderstand the neighborhood and community
Property Management & AssociationFind out management and association details
Utilities & SystemsReview utilities and system installations
Tax & Legal InformationGet tax and legal details applicable to 10634 Powley Court Unit 205
Additional FeaturesExplore extra features and benefits
Room Dimensions

This listing content provided by REALTOR.ca
has
been licensed by REALTOR®
members of The Canadian Real Estate Association
members of The Canadian Real Estate Association
Nearby Listings Stat
Active listings
28
Min Price
$569,000
Max Price
$2,295,000
Avg Price
$1,124,530
Days on Market
98 days
Sold listings
9
Min Sold Price
$598,000
Max Sold Price
$1,999,900
Avg Sold Price
$911,844
Days until Sold
79 days
Nearby Places
Additional Information about 10634 Powley Court Unit 205

















