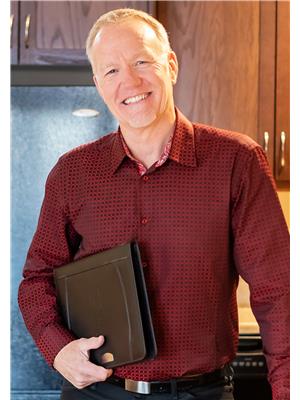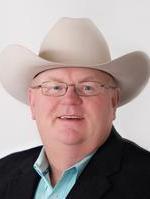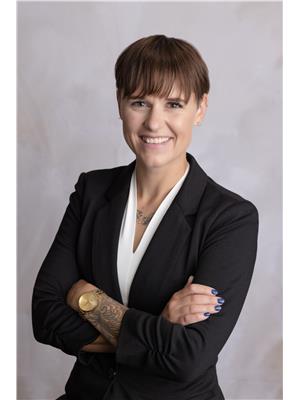106 Ascot Drive, Rural Wainwright No 61 M D Of
- Bedrooms: 5
- Bathrooms: 3
- Living area: 2580 square feet
- Type: Residential
Source: Public Records
Note: This property is not currently for sale or for rent on Ovlix.
We have found 6 Houses that closely match the specifications of the property located at 106 Ascot Drive with distances ranging from 2 to 10 kilometers away. The prices for these similar properties vary between 369,999 and 768,000.
Recently Sold Properties
Nearby Places
Name
Type
Address
Distance
Wainwright Airport
Airport
Wainwright
0.9 km
Blessed Sacrament School
School
1321 4 Ave
4.8 km
Wayne FM
Establishment
1037 2 Ave
4.9 km
Star News
Establishment
1027 3 Ave
5.0 km
Honeypot Eatery & Pub
Restaurant
823 2 Ave
5.1 km
Wainwright/Camp Wainwright Field Airport
Airport
Wainwright
5.4 km
Buffalo Trail Public Schools Central Office
School
1041 10A St
5.9 km
Walmart Wainwright Supercentre
Establishment
13th Ave
6.0 km
Boston Pizza
Meal takeaway
617 14 Ave
6.0 km
Kal Tire
Car repair
2009 14 Ave
6.2 km
Springs Motor Inn
Lodging
2114 14 Ave
6.3 km
Best Western Wainwright Inn and Suites
Lodging
Wainwright
6.3 km
Property Details
- Cooling: Central air conditioning
- Heating: Forced air, Natural gas
- Stories: 2
- Year Built: 1993
- Structure Type: House
- Exterior Features: Brick, Vinyl siding
- Foundation Details: Wood
Interior Features
- Basement: Partially finished, Full
- Flooring: Concrete, Hardwood, Laminate, Carpeted, Ceramic Tile, Linoleum
- Appliances: Washer, Refrigerator, Water softener, Range - Electric, Dishwasher, Dryer, Compactor, Garburator, Hood Fan, Window Coverings
- Living Area: 2580
- Bedrooms Total: 5
- Fireplaces Total: 1
- Above Grade Finished Area: 2580
- Above Grade Finished Area Units: square feet
Exterior & Lot Features
- Lot Features: Treed, Closet Organizers
- Water Source: Well
- Lot Size Units: acres
- Parking Features: Attached Garage
- Lot Size Dimensions: 2.84
Location & Community
- Common Interest: Freehold
Utilities & Systems
- Sewer: Septic Field
Tax & Legal Information
- Tax Lot: 6
- Tax Year: 2024
- Tax Block: 1
- Parcel Number: 0012656112
- Tax Annual Amount: 4081.79
- Zoning Description: CRD
Bring your family home to this charming two-storey house with a triple attached garage! Featuring 5 bedrooms and 4 bathrooms on 2.84 acres of land and located in the very desirable neighborhood of Ascot Heights. (id:1945)
Demographic Information
Neighbourhood Education
| Master's degree | 10 |
| Bachelor's degree | 15 |
| University / Below bachelor level | 25 |
| Certificate of Qualification | 15 |
| College | 40 |
| University degree at bachelor level or above | 20 |
Neighbourhood Marital Status Stat
| Married | 255 |
| Widowed | 5 |
| Divorced | 5 |
| Separated | 5 |
| Never married | 160 |
| Living common law | 15 |
| Married or living common law | 270 |
| Not married and not living common law | 180 |
Neighbourhood Construction Date
| 1961 to 1980 | 25 |
| 1981 to 1990 | 25 |
| 1991 to 2000 | 20 |
| 2001 to 2005 | 10 |
| 2006 to 2010 | 45 |
| 1960 or before | 15 |










