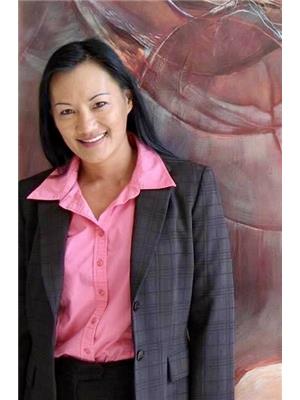8625 62 Avenue, Grande Prairie
- Bedrooms: 4
- Bathrooms: 3
- Living area: 1365 square feet
- Type: Residential
- Added: 12 days ago
- Updated: 3 days ago
- Last Checked: 10 hours ago
Located on a quiet corner lot of peaceful Summerside, this charming home features a welcoming tiled entrance, an open-concept main floor with new premium vinyl planks installed all through out the two bedrooms up to the spacious master's bedroom which has his and hers sinks and a walk-in closet. The fully finished walk out basement reveals a thoughtfully designed non-conforming, carpet-free suite with one spacious bedroom, full bath, a newer washer/dry and a new electric stove which is on its way for delivery (please note the new electric stove was not installed yet when the photos were taken). This home also comes with a heated garage and an A/C to keep the home cooler during the hot summer days. (id:1945)
powered by

Property DetailsKey information about 8625 62 Avenue
- Cooling: Central air conditioning
- Year Built: 2012
- Structure Type: House
- Exterior Features: Vinyl siding
- Foundation Details: Poured Concrete
- Architectural Style: Bi-level
- Type: Home
- Corner Lot: true
- Neighborhood: Summerside
Interior FeaturesDiscover the interior design and amenities
- Basement: Type: Fully finished walk out, Suite: Non-conforming: true, Bedroom: Count: 1, Size: Spacious, Bathroom: Full, Laundry: Newer washer/dryer, Stove: Type: Electric, Delivery Status: On its way
- Flooring: Ceramic Tile, Vinyl Plank
- Appliances: Refrigerator, Cooktop - Electric, Range - Gas, Dishwasher, Microwave, Microwave Range Hood Combo, Washer & Dryer
- Living Area: 1365
- Bedrooms Total: 4
- Fireplaces Total: 1
- Above Grade Finished Area: 1365
- Above Grade Finished Area Units: square feet
- Entrance: Tiled
- Main Floor: Concept: Open, Flooring: New premium vinyl planks
- Bedrooms: Total: 3, Master Bedroom: Size: Spacious, Sinks: His and hers, Closet: Walk-in, Additional Bedroom: Count: 2
Exterior & Lot FeaturesLearn about the exterior and lot specifics of 8625 62 Avenue
- Lot Features: See remarks
- Lot Size Units: square meters
- Parking Total: 6
- Parking Features: Detached Garage
- Lot Size Dimensions: 458.60
- Lot Type: Quiet corner lot
Location & CommunityUnderstand the neighborhood and community
- Common Interest: Freehold
- Subdivision Name: Summerside
- Community: Peaceful
Utilities & SystemsReview utilities and system installations
- Air Conditioning: A/C
Tax & Legal InformationGet tax and legal details applicable to 8625 62 Avenue
- Tax Lot: 102
- Tax Year: 2024
- Tax Block: 8
- Parcel Number: 0032010290
- Tax Annual Amount: 5291
- Zoning Description: RS
Additional FeaturesExplore extra features and benefits
- Flooring: Carpet-free in basement
Room Dimensions

This listing content provided by REALTOR.ca
has
been licensed by REALTOR®
members of The Canadian Real Estate Association
members of The Canadian Real Estate Association
Nearby Listings Stat
Active listings
33
Min Price
$275,000
Max Price
$779,900
Avg Price
$465,791
Days on Market
30 days
Sold listings
14
Min Sold Price
$329,900
Max Sold Price
$589,900
Avg Sold Price
$426,771
Days until Sold
34 days
Nearby Places
Additional Information about 8625 62 Avenue










































