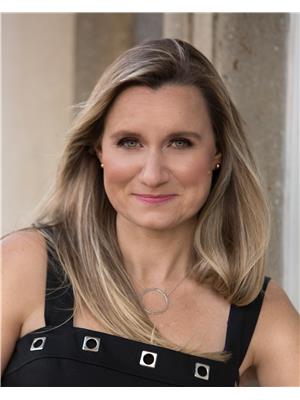114 Northgate Drive, Welland 767 N Welland
- Bedrooms: 5
- Bathrooms: 2
- Type: Residential
- Added: 71 days ago
- Updated: 7 days ago
- Last Checked: 1 days ago
Beautiful semi-detached two-story home, currently rented and leased until April 1, 2025. The upper level boasts 3 spacious bedrooms and a four-piece bathroom. On the main floor, you’ll find a bright kitchen and cozy living room, with the dining room creatively converted into an extra bedroom, offering flexible space. The partially finished basement provides additional storage or potential for further development. Recent improvements include a large deck perfect for outdoor entertaining and upgraded windows in 2018, as well as a newer furnace installed in 2019, ensuring comfort and efficiency year-round. (id:1945)
powered by

Property DetailsKey information about 114 Northgate Drive
- Heating: Forced air, Natural gas
- Stories: 2
- Structure Type: House
- Exterior Features: Brick, Aluminum siding
- Foundation Details: Poured Concrete
Interior FeaturesDiscover the interior design and amenities
- Basement: Partially finished, Full
- Appliances: Refrigerator, Stove
- Bedrooms Total: 5
Exterior & Lot FeaturesLearn about the exterior and lot specifics of 114 Northgate Drive
- Water Source: Municipal water
- Parking Total: 1
- Lot Size Dimensions: 33 x 100 FT
Location & CommunityUnderstand the neighborhood and community
- Directions: Northgate/Cabot OFF FIRST AVE, EAST ON CABOT, NORTH ON NORTHGATE
- Common Interest: Freehold
Utilities & SystemsReview utilities and system installations
- Sewer: Sanitary sewer
Tax & Legal InformationGet tax and legal details applicable to 114 Northgate Drive
- Tax Year: 2024
- Tax Annual Amount: 2580
- Zoning Description: RL2
Room Dimensions
| Type | Level | Dimensions |
| Living room | Main level | 4.52 x 4.06 |
| Kitchen | Main level | 3.5 x 2.43 |
| Bedroom | Main level | 3.5 x 2.54 |
| Bedroom | Second level | 2.99 x 4.21 |
| Bedroom | Second level | 2.46 x 3.45 |
| Bedroom | Second level | 2.69 x 2.38 |
| Bathroom | Second level | 0 x 0 |
| Bedroom | Basement | 2.97 x 3.65 |
| Bathroom | Basement | 0 x 0 |

This listing content provided by REALTOR.ca
has
been licensed by REALTOR®
members of The Canadian Real Estate Association
members of The Canadian Real Estate Association
Nearby Listings Stat
Active listings
13
Min Price
$419,990
Max Price
$1,190,000
Avg Price
$652,913
Days on Market
41 days
Sold listings
1
Min Sold Price
$574,900
Max Sold Price
$574,900
Avg Sold Price
$574,900
Days until Sold
16 days
















