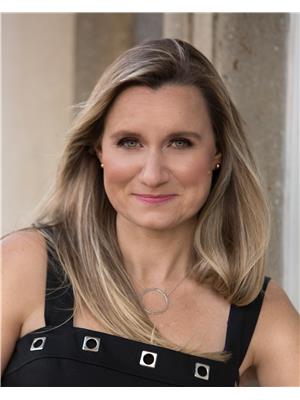858 Wright Street, Welland
- Bedrooms: 3
- Bathrooms: 1
- Living area: 1082 square feet
- Type: Residential
- Added: 10 days ago
- Updated: 4 days ago
- Last Checked: 8 hours ago
~OPEN HOUSE - SUNDAY, NOVEMBER 17th, 1:00 - 4:00 PM~ Perfect for first-time homebuyers, downsizers or investors looking to get into the market at an affordable price. Welcome home to 858 Wright Street! This 1 ½ storey, 3-bedroom, 1-bathroom home, has tremendous potential and is located on a quiet street backing onto a park & with no rear neighbors. As you enter the main floor of the home, you are welcomed by a bright freshly painted main floor including a sizable living room & large eat in kitchen. The kitchen offers a lovely picture window with clear sightlines to the park, making this room the perfect hub of the home. Direct from the kitchen you can step out onto your deck ideal for morning coffee or relaxing at the end of a busy day. There are 2 bedrooms on the main floor including the primary bedroom which features a large walk-in closet/dressing room. The 3pc bathroom has a walk-in shower & convenient main floor laundry. Upstairs you will find the 3rd bedroom or flex space for your family. This lovely lot is private, partially fenced & is perfect for entertaining family & friends. Also featuring a private driveway, shed, & with a lot which allows for a future garage at the rear of the home. Notable features include wheelchair accessibility & it's central location with quick & easy access to all amenities including the Library, schools, playgrounds, shopping, churches, hospital, restaurants, public transportation, Welland Museum, parks, hiking trails, & the 406/ QEW. Situated between the old & new Welland Canal-on the new canal you can watch the Lakers come & go, or the old Canal cheer on the rowers! There is a variety of great primary & secondary schools including public, Catholic, French, French immersion AND the Niagara Community College. Do not miss this exceptional opportunity to own your own home! (id:1945)
powered by

Property DetailsKey information about 858 Wright Street
- Cooling: None
- Heating: Forced air, Natural gas
- Stories: 1.5
- Year Built: 1925
- Structure Type: House
- Exterior Features: Vinyl siding
- Foundation Details: Block
- Type: 1 ½ storey home
- Bedrooms: 3
- Bathrooms: 1
- Total Floors: 2
Interior FeaturesDiscover the interior design and amenities
- Basement: Unfinished, Partial
- Appliances: Washer, Refrigerator, Dishwasher, Dryer, Microwave
- Living Area: 1082
- Bedrooms Total: 3
- Above Grade Finished Area: 1082
- Above Grade Finished Area Units: square feet
- Above Grade Finished Area Source: Other
- Living Room: sizable and bright, freshly painted
- Kitchen: Type: large eat-in kitchen, Window: lovely picture window with clear sightlines to park
- Bedrooms: Main Floor: Count: 2, Primary Bedroom: large walk-in closet/dressing room, Upper Floor: Count: 1, Type: flex space
- Bathroom: Type: 3pc bathroom, Features: walk-in shower
- Laundry: convenient main floor laundry
Exterior & Lot FeaturesLearn about the exterior and lot specifics of 858 Wright Street
- Lot Features: Backs on greenbelt, Conservation/green belt, Crushed stone driveway
- Water Source: Municipal water
- Parking Total: 2
- Lot Type: private and partially fenced
- Driveway: private driveway
- Shed: included
- Future Garage: allowed at rear of home
- Deck: accessible from kitchen, ideal for morning coffee or relaxation
Location & CommunityUnderstand the neighborhood and community
- Directions: Ontario Road, South on Wright Street
- Common Interest: Freehold
- Subdivision Name: 773 - Lincoln/Crowland
- Community Features: Quiet Area, School Bus, Community Centre
- Street Type: quiet street
- Backs Onto: a park with no rear neighbors
- Accessibility: central location, quick and easy access to amenities
- Nearby Amenities: Library, Schools, Playgrounds, Shopping, Churches, Hospital, Restaurants, Public transportation, Welland Museum, Parks, Hiking trails, 406/QEW
- Canal Access: between the old and new Welland Canal
Utilities & SystemsReview utilities and system installations
- Sewer: Municipal sewage system
- Utilities: Natural Gas, Electricity, Cable, Telephone
Tax & Legal InformationGet tax and legal details applicable to 858 Wright Street
- Tax Annual Amount: 2039
- Zoning Description: R1
Additional FeaturesExplore extra features and benefits
- Accessibility: wheelchair accessible
- School Variety: public, Catholic, French, French immersion
- Higher Education: Niagara Community College
- Potential For Investors: affordable price, great opportunity for first-time homebuyers, downsizers, or investors
Room Dimensions

This listing content provided by REALTOR.ca
has
been licensed by REALTOR®
members of The Canadian Real Estate Association
members of The Canadian Real Estate Association
Nearby Listings Stat
Active listings
19
Min Price
$299,000
Max Price
$849,000
Avg Price
$495,753
Days on Market
42 days
Sold listings
12
Min Sold Price
$299,999
Max Sold Price
$739,900
Avg Sold Price
$484,075
Days until Sold
55 days
Nearby Places
Additional Information about 858 Wright Street




















































