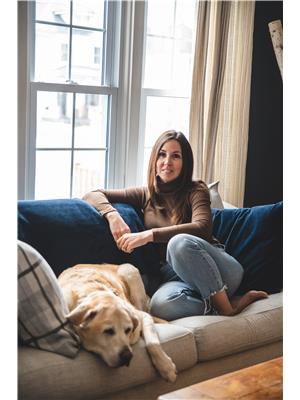416 Deere Street, Welland
- Bedrooms: 3
- Bathrooms: 2
- Living area: 1376 square feet
- Type: Residential
- Added: 51 days ago
- Updated: 24 days ago
- Last Checked: 7 hours ago
BUNGALOW W/LOWER IN-LAW … This charming bungalow offers convenient one-level living and is nestled on a 69’ x 88’ property at 416 Deere Street in Welland, centrally located to shopping, dining, the Welland Canal, medical care and just blocks from the hospital. Covered porch leads into the bright, updated main level offering an open concept living room with crown moulding, dining room, and kitchen with handy laundry and access to the back yard. Two bedrooms and a 4-pc bath complete the level. LOWER LEVEL features a one-bedroom, one-bathroom in-law suite with an eat-in kitchen opening to living room. Basement could use buyer’s TLC. BONUS – Attic area could be finished as an additional two bedrooms! Big, fully fenced yard with lots of room, above ground POOL, and detached garage. Driveway offers parking for 6 (big enough to fit an RV PLUS cars!). GREAT OPPORTUNITY! CLICK ON MULTIMEDIA for video tour, drone photos, floor plans & more. (id:1945)
powered by

Property DetailsKey information about 416 Deere Street
Interior FeaturesDiscover the interior design and amenities
Exterior & Lot FeaturesLearn about the exterior and lot specifics of 416 Deere Street
Location & CommunityUnderstand the neighborhood and community
Utilities & SystemsReview utilities and system installations
Tax & Legal InformationGet tax and legal details applicable to 416 Deere Street
Additional FeaturesExplore extra features and benefits
Room Dimensions

This listing content provided by REALTOR.ca
has
been licensed by REALTOR®
members of The Canadian Real Estate Association
members of The Canadian Real Estate Association
Nearby Listings Stat
Active listings
47
Min Price
$53,000
Max Price
$1,499,000
Avg Price
$603,232
Days on Market
60 days
Sold listings
20
Min Sold Price
$400,000
Max Sold Price
$679,900
Avg Sold Price
$551,750
Days until Sold
77 days
Nearby Places
Additional Information about 416 Deere Street
















