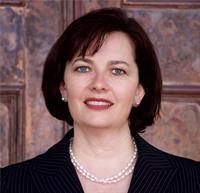199 Yellow Birch Crescent, The Blue Mountains
- Bedrooms: 3
- Bathrooms: 4
- Living area: 1717 square feet
- Type: Residential
- Added: 284 days ago
- Updated: 60 days ago
- Last Checked: 6 hours ago
SPRING/FALL RENTAL!! Escape to Windfall! Nestled against the bottom of Blue Mountain this is the perfect place to escape the city and enjoy all that The Blue Mountains/Collingwood/Wasaga have to offer for spring, summer and fall. Hiking, Biking, Wineries, Shopping, Dining, Water Sports are all within minutes. This beautifully finished 3 bed, 3 bath semi with recently finished basement is a perfect family getaway. Enjoy the Shed with pools, sauna, gym and BBQ's. MUST SEE! NOT AVAILABLE JULY/AUGUST. (id:1945)
Property DetailsKey information about 199 Yellow Birch Crescent
Interior FeaturesDiscover the interior design and amenities
Exterior & Lot FeaturesLearn about the exterior and lot specifics of 199 Yellow Birch Crescent
Location & CommunityUnderstand the neighborhood and community
Business & Leasing InformationCheck business and leasing options available at 199 Yellow Birch Crescent
Property Management & AssociationFind out management and association details
Utilities & SystemsReview utilities and system installations
Tax & Legal InformationGet tax and legal details applicable to 199 Yellow Birch Crescent
Room Dimensions

This listing content provided by REALTOR.ca
has
been licensed by REALTOR®
members of The Canadian Real Estate Association
members of The Canadian Real Estate Association
Nearby Listings Stat
Active listings
2
Min Price
$3,000
Max Price
$8,000
Avg Price
$5,500
Days on Market
158 days
Sold listings
3
Min Sold Price
$2,950
Max Sold Price
$6,000
Avg Sold Price
$4,050
Days until Sold
209 days
Nearby Places
Additional Information about 199 Yellow Birch Crescent














