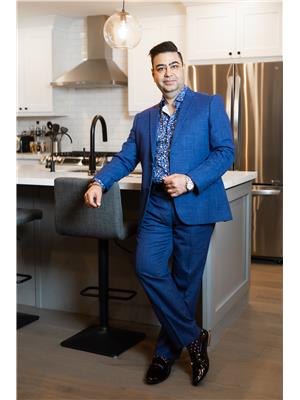717 Edinburgh Road S, Guelph
- Bedrooms: 5
- Bathrooms: 4
- Living area: 1660 sqft
- Type: Residential
Source: Public Records
Note: This property is not currently for sale or for rent on Ovlix.
We have found 6 Houses that closely match the specifications of the property located at 717 Edinburgh Road S with distances ranging from 2 to 10 kilometers away. The prices for these similar properties vary between 899,999 and 999,900.
717 Edinburgh Road S was built 39 years ago in 1985. If you would like to calculate your mortgage payment for this this listing located at N1G4J1 and need a mortgage calculator please see above.
Nearby Places
Name
Type
Address
Distance
Stone Road Mall
Shopping mall
435 Stone Road West Ste 204
1.5 km
The University of Guelph
University
50 Stone Rd E
1.5 km
Alumni Stadium
Stadium
26 Powerhouse Ln
2.4 km
College Heights Secondary School
School
371 College Ave W
2.5 km
Bishop Macdonell Catholic Secondary School
School
200 Clair Rd W
3.0 km
McCrae House
Museum
108 Water St
3.1 km
Guelph Farmers' Market
Grocery or supermarket
2 Gordon Street
3.8 km
Church of Our Lady Immaculate
Church
28 Norfolk St
4.0 km
Downtown Guelph Business Association
Establishment
42 Wyndham St N #202
4.1 km
The Sleeman Centre
Establishment
50 Woolwich St
4.2 km
Guelph Collegiate Vocational Institute
School
155 Paisley St
4.5 km
Our Lady of Lourdes Catholic School
School
54 Westmount Rd
5.4 km
Location & Community
- Ammenities Near By: Park, Playground, Public Transit, Shopping
- Location Description: Edinburgh & Kortright Rd
Tax & Legal Information
- Zoning Description: R1B
Additional Features
- Features: Park/reserve, Conservation/green belt, Paved driveway, Automatic Garage Door Opener
Attractive 4+ bedroom Cape Cod backing onto Hanlon Creek Park. This home has all kinds of room with 4 bedrooms up including a spacious primary bedroom with 4 pc ensuite and a second 4pc bath. The main floor has wood flooring, living room, dining room and eat-in kitchen opening onto a main floor familyroom . There is also a powder room on this level and sliders to the beautifully treed backyard where deer are frequently seen. Back inside you have a fully finished basement with bedroom, recroom and 3pc bath. There is room for 4 cars in the driveway and there is a double car garage as well. Located in the heart of the Kortright West neighbourhood and a short stroll to Hartsland Plaza, Stone Road Mall as well as all the south end trails and amenities- this versatile home will not last long! (id:1945)
Demographic Information
Neighbourhood Education
| Master's degree | 20 |
| Bachelor's degree | 80 |
| University / Above bachelor level | 10 |
| College | 55 |
| University degree at bachelor level or above | 110 |
Neighbourhood Marital Status Stat
| Married | 165 |
| Widowed | 5 |
| Divorced | 20 |
| Separated | 10 |
| Never married | 215 |
| Living common law | 35 |
| Married or living common law | 200 |
| Not married and not living common law | 250 |
Neighbourhood Construction Date
| 1961 to 1980 | 20 |
| 1981 to 1990 | 120 |
| 1991 to 2000 | 25 |









