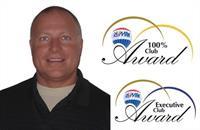14310 First Line Line, Milton
- Bedrooms: 2
- Bathrooms: 1
- Living area: 1388 square feet
- Type: Residential
- Added: 13 days ago
- Updated: 13 days ago
- Last Checked: 13 days ago
Nestled within a serene landscape, this charming bungalow sits gracefully on a spacious 2-acre parcel of land adorned with a lush canopy of trees, just minutes from Eden Mills, Guelph, Rockwood and Acton. Inside you'll find an inviting living space flooded with natural light thanks to the large windows and skylight. The open-concept layout connects the dining area to the modern kitchen for a culinary enthusiast's dream! Equipped with stainless steel appliances, large kitchen island and ample storage. Outside, the expansive 2-acre property beckons exploration, with plenty of room for outdoor activities such as gardening, hiking (hiking trail just steps away), or simply enjoying the beauty of nature. Towering trees provide shade and privacy, while manicured lawns offer space for outdoor gatherings and al fresco dining. (id:1945)
powered by

Property Details
- Cooling: None
- Heating: Propane
- Stories: 1
- Year Built: 1956
- Structure Type: House
- Exterior Features: Wood, Aluminum siding
- Foundation Details: Block
- Architectural Style: Bungalow
- Construction Materials: Wood frame
Interior Features
- Basement: Unfinished, Partial
- Appliances: Washer, Refrigerator, Water purifier, Water softener, Central Vacuum, Dishwasher, Stove, Dryer, Window Coverings, Garage door opener, Microwave Built-in
- Living Area: 1388
- Bedrooms Total: 2
- Above Grade Finished Area: 1100
- Below Grade Finished Area: 288
- Above Grade Finished Area Units: square feet
- Below Grade Finished Area Units: square feet
- Above Grade Finished Area Source: Other
- Below Grade Finished Area Source: Other
Exterior & Lot Features
- Lot Features: Skylight, Country residential, Sump Pump, Automatic Garage Door Opener
- Water Source: Dug Well
- Parking Total: 5
- Parking Features: Detached Garage
Location & Community
- Directions: First Line Nassagaweya (Country Rd 29 S)
- Common Interest: Freehold
- Subdivision Name: 1060 - Rural Milton West
- Community Features: Quiet Area
Utilities & Systems
- Sewer: Septic System
Tax & Legal Information
- Tax Annual Amount: 3604.29
- Zoning Description: A
Room Dimensions
This listing content provided by REALTOR.ca has
been licensed by REALTOR®
members of The Canadian Real Estate Association
members of The Canadian Real Estate Association
















