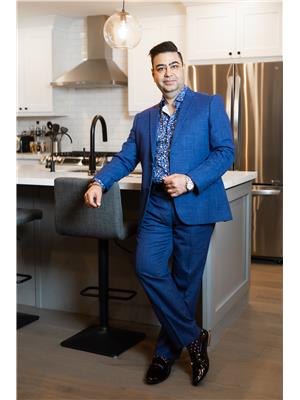27 Beattie Crescent, Cambridge
- Bedrooms: 3
- Bathrooms: 3
- Type: Residential
- Added: 72 days ago
- Updated: 36 days ago
- Last Checked: 8 hours ago
This Lovely 2-Storey Home in Millpond Hespeler, Mattamy's ""Victoria"" Model. 3 Bedrooms + 2 Offices (Can be Converted to 4th & 5th Bedrooms). Home in The Highly Sought After Community of Millpond in Hespeler in Cambridge. Located on A Private Children Friendly Street With a Huge Pie Shaped Premium Lot Over Looking the Vast Farmlands. Floor Plan and directions have been designed keeping Vaastu Shastra in mind and is considered very auspicious. Main Floor Features A Great Open & Bright Flowing Layout. Front Room Can Be Used As An Office Or extra bedroom. Formal Dining Room & a huge Family Room Overlooks a Fully Upgraded Kitchen with Quartz counters and Quartz Centre Island, with an Abundance of Counter & Cabinet Space. Walk Out from the Dinette To a Huge Pie Shaped Premium Lot Overlooking The Vast Farmlands. Featuring a Huge Patio & Pergola, Lots Of room Between the Neighboring Houses. Upgraded Hardwood Staircase. 2nd Floor With 3 Good Sized Bedrooms + a Den/ Office (Can Be Used as the 5th Bedroom). A convenient 2nd Floor Laundry. Master / a Walk In Closet & A Full 4 Pce Ensuite / Super Shower. Basement Is Ready For Your Finishing . Pot lights on The Outside & Inside The House. Close To All The Conveniences Like Schools, Shopping, Walking Trails, Parks, Thriving Downtown Hespeler & Hwy 401. A True Pride Of Ownership Home! Upgraded Light Fixtures, California Shutters. Freshly Painted in Modern Colours.It is a perfect house for First Time Home Buyers or any Families or investors or Commuters to GTA ( 45 minutes to Mississauga) or KWL(30 minutes to Kitchener or Waterloo or just 15 minutes to Guelph). IT IS AN AWESOME OPPORTUNITY TO OWN THIS GREAT HOME!
powered by

Property DetailsKey information about 27 Beattie Crescent
- Cooling: Central air conditioning
- Heating: Forced air, Natural gas
- Stories: 2
- Structure Type: House
- Exterior Features: Brick, Vinyl siding
- Foundation Details: Poured Concrete
Interior FeaturesDiscover the interior design and amenities
- Basement: Unfinished, N/A
- Flooring: Tile, Hardwood
- Appliances: Garage door opener remote(s)
- Bedrooms Total: 3
- Bathrooms Partial: 1
Exterior & Lot FeaturesLearn about the exterior and lot specifics of 27 Beattie Crescent
- Lot Features: Carpet Free, Sump Pump
- Water Source: Municipal water
- Parking Total: 2
- Parking Features: Garage
- Lot Size Dimensions: 31.2 FT
Location & CommunityUnderstand the neighborhood and community
- Directions: BLACKBRIDGE ROAD / BALDWIN DRIVE
- Common Interest: Freehold
- Community Features: School Bus
Utilities & SystemsReview utilities and system installations
- Sewer: Sanitary sewer
- Utilities: Sewer, Cable
Tax & Legal InformationGet tax and legal details applicable to 27 Beattie Crescent
- Tax Year: 2024
- Tax Annual Amount: 5743.59
- Zoning Description: R6
Room Dimensions

This listing content provided by REALTOR.ca
has
been licensed by REALTOR®
members of The Canadian Real Estate Association
members of The Canadian Real Estate Association
Nearby Listings Stat
Active listings
12
Min Price
$699,900
Max Price
$1,289,000
Avg Price
$835,966
Days on Market
42 days
Sold listings
8
Min Sold Price
$649,900
Max Sold Price
$1,049,900
Avg Sold Price
$776,563
Days until Sold
42 days
Nearby Places
Additional Information about 27 Beattie Crescent











































