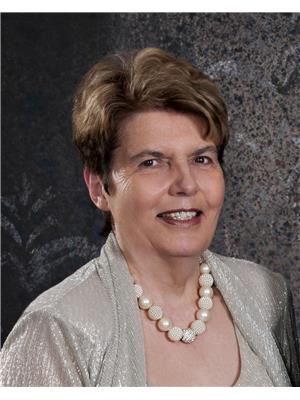7715 84 Av Nw, Edmonton
- Bedrooms: 4
- Bathrooms: 3
- Living area: 162.4 square meters
- Type: Residential
- Added: 5 days ago
- Updated: 2 days ago
- Last Checked: 4 hours ago
LOCATION! LOCATION! LOCATION! Welcome Home to this very private 4 bed/3 bath 1700+ sq ft home nestled in a serene & desirable pocket of IDWYWYLDE. 1 short bus ride to U of A/ Hospital, close to LRT, all transit & shopping. Enjoy a cup of coffee or glass of wine, from both front decks with stunning views overlooking green-space. Enjoy the outdoor oasis surrounded with greenery in the large south-facing private backyard with deck, stamped concrete patio & gazebo with gas fire pit. 3 upper bedrooms and bath including Primary suite with deck and gas fireplace, 1 main floor bedroom with separate entrance-currently a home-based salon which can easily be returned to a bedroom and full bath. Main floor open plan with stunning kitchen, dining & family room w/ gas fireplace & more incredible views from the large windows offering tons of natural light. Triple car garage (28X32) w/in-floor heat, 220 power & built-in compressor. Finished basement w/2piece bath. Sump pump & weeping tile. Title insurance in lieu of RPR (id:1945)
powered by

Property Details
- Heating: Forced air
- Stories: 2
- Year Built: 1953
- Structure Type: House
Interior Features
- Basement: Finished, Full
- Appliances: Washer, Refrigerator, Central Vacuum, Gas stove(s), Dishwasher, Dryer, Hood Fan, Storage Shed, Garage door opener, Garage door opener remote(s)
- Living Area: 162.4
- Bedrooms Total: 4
- Fireplaces Total: 1
- Bathrooms Partial: 1
- Fireplace Features: Gas, Unknown
Exterior & Lot Features
- Lot Features: Private setting, Treed, See remarks, Flat site, Lane
- Lot Size Units: square meters
- Parking Features: Detached Garage
- Lot Size Dimensions: 612.52
Location & Community
- Common Interest: Freehold
Tax & Legal Information
- Parcel Number: ZZ999999999
Room Dimensions
This listing content provided by REALTOR.ca has
been licensed by REALTOR®
members of The Canadian Real Estate Association
members of The Canadian Real Estate Association















