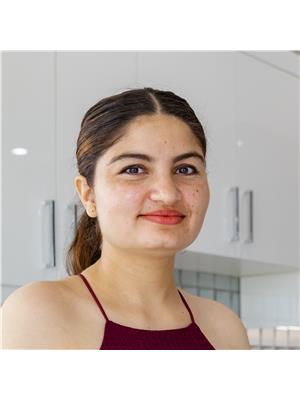19 Rhatigan Rd E Nw, Edmonton
- Bedrooms: 3
- Bathrooms: 4
- Living area: 236.38 square meters
- Type: Residential
Source: Public Records
Note: This property is not currently for sale or for rent on Ovlix.
We have found 6 Houses that closely match the specifications of the property located at 19 Rhatigan Rd E Nw with distances ranging from 2 to 10 kilometers away. The prices for these similar properties vary between 500,000 and 724,900.
Nearby Places
Name
Type
Address
Distance
Snow Valley Ski Club
Establishment
13204 45 Ave NW
1.7 km
Vernon Barford Junior High School
School
32 Fairway Dr NW
2.4 km
Westbrook School
School
11915 40 Ave
2.5 km
Fort Edmonton Park
Park
7000 143rd Street
3.1 km
Beth Israel Synagogue
Church
131 Wolf Willow Rd NW
3.9 km
Harry Ainlay High School
School
4350 111 St
4.0 km
Edmonton Valley Zoo
Zoo
13315 Buena Vista Rd
4.2 km
Foote Field
Stadium
11601 68 Ave
4.4 km
Alberta School for the Deaf
School
6240 113 St
4.4 km
Southgate Centre
Shopping mall
5015 111 St NW
4.4 km
Archbishop Oscar Romero High School
School
17760 69 Ave
4.6 km
MIC - Century Park
Doctor
2377 111 St NW,#201
4.9 km
Property Details
- Cooling: Central air conditioning
- Heating: Forced air
- Stories: 2
- Year Built: 1986
- Structure Type: House
Interior Features
- Basement: Finished, Full
- Appliances: Washer, Refrigerator, Water softener, Central Vacuum, Dishwasher, Stove, Dryer, Alarm System, Oven - Built-In, Window Coverings, Garage door opener, Garage door opener remote(s), Fan
- Living Area: 236.38
- Bedrooms Total: 3
- Fireplaces Total: 1
- Fireplace Features: Gas, Unknown
Exterior & Lot Features
- Lot Features: Treed, No back lane, Wet bar, Wood windows, No Smoking Home
- Lot Size Units: square meters
- Parking Total: 5
- Parking Features: Attached Garage, Oversize
- Lot Size Dimensions: 731.38
Location & Community
- Common Interest: Freehold
- Community Features: Public Swimming Pool
Tax & Legal Information
- Parcel Number: 3098530
Additional Features
- Security Features: Smoke Detectors
This spacious two storey, a former show home, had many upgrades including kitchen, bathrooms & staircase and a 'retro' bar in basement. The interior decor is refeshingly different with a Southwestern style. High angular vaulted ceilings, living room with hardwood floors & 3 sided fireplace, formal dining room, large kitchen & breakfast nook opening onto the sun drenched deck & big backyard. Cozy family room with gas fireplace. The MAIN FLOOR BEDROOM, currently used as an office, & 3 PCE BATH would be ideal for a grandparent. Laundry room has direct access to the oversize garage. Three bedrooms upstairs, 4 pce family bathroom, the primary bedroom has a big walk-in closet with window & 4 pce ensuite. The basement is perfect for family fun with a wet bar & plenty of space for games, 3 pce bath w/steam shower, hobby room & storage room. Great location within walking distance to public & Catholic elementary schools, community league & easy access to Whitemud Fwy. You'll love living in this neighbourhood! (id:1945)









