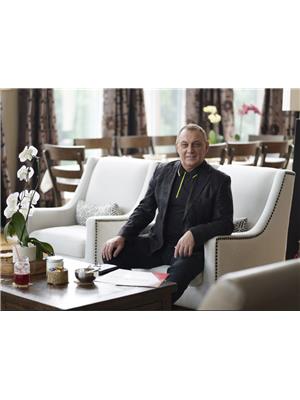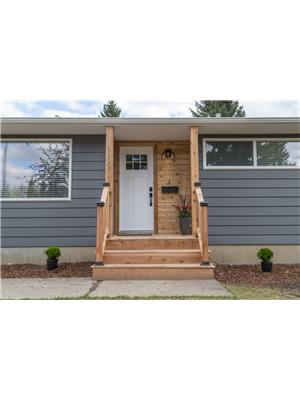928 Valour Wy Nw, Edmonton
- Bedrooms: 3
- Bathrooms: 3
- Living area: 162.33 square meters
- Type: Residential
- Added: 6 days ago
- Updated: 1 days ago
- Last Checked: 3 hours ago
Welcome to this STUNNING home situated in the excellent community of Griesbach! Steps to BEAUTIFUL walking trails, lakes, & parks -perfect for a healthy lifestyle. This is a high-efficiency home featuring 3 bedrooms, 2.5 bathrooms, living rm, family rm & a DOUBLE detached garage. Main level greets you with a LARGE OPEN CONCEPT & BRIGHT living rm with triple pane low-E windows, hardwood floorings throughout. SPACIOUS kitchen with modern cabinetry, cupboards, pantry, SS appliances, quartz kitchen counter tops & CENTER kitchen island. Dining area with back door to deck & lovely yard. Convenient main floor 1/2 bath. Upper level offers 3 sizeable bedrooms, FULL bathroom, HUGE loft/family room. Large master bedroom w walk-in closet & ensuite. Basement is laundry room & utility area. Griesbach is an AWARD WINNING community with UNIQUE architecture & only minutes to bus stops, Northgate Transit, school, restaurants, Safeway, T&T, shopping mall, Henday & all amenities. Quick possession avail. Just move in & enjoy! (id:1945)
powered by

Property Details
- Heating: Forced air
- Stories: 2.5
- Year Built: 2012
- Structure Type: House
Interior Features
- Basement: Unfinished, Full
- Appliances: Washer, Refrigerator, Dishwasher, Stove, Dryer, Hood Fan, Window Coverings, Garage door opener, Garage door opener remote(s)
- Living Area: 162.33
- Bedrooms Total: 3
- Bathrooms Partial: 1
Exterior & Lot Features
- Lot Features: Corner Site, Lane
- Lot Size Units: square meters
- Parking Total: 4
- Parking Features: Detached Garage
- Lot Size Dimensions: 347.76
Location & Community
- Common Interest: Freehold
Tax & Legal Information
- Parcel Number: 10144432
Additional Features
- Security Features: Smoke Detectors
Room Dimensions
This listing content provided by REALTOR.ca has
been licensed by REALTOR®
members of The Canadian Real Estate Association
members of The Canadian Real Estate Association

















