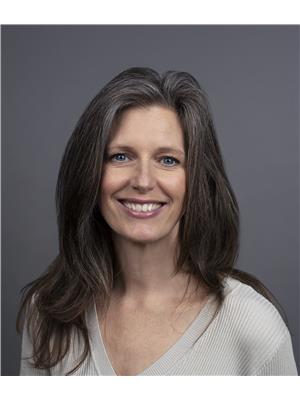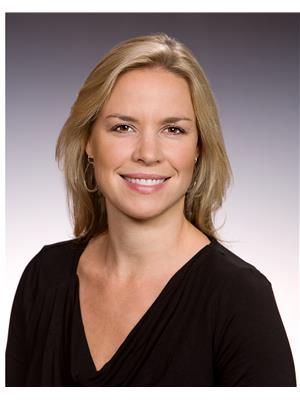805 Comox Street Unit 143, Penticton
- Bedrooms: 2
- Bathrooms: 2
- Living area: 1484 square feet
- Type: Townhouse
- Added: 6 days ago
- Updated: 6 days ago
- Last Checked: 4 hours ago
Exceptional 2 bedroom, 2 bathroom condo with over 1400 sq. ft. on one level. Boasting a great kitchen with newer stainless steel appliances, granite island, and pantry as well as the inviting ambiance of an efficient gas fireplace in the living room with adjacent dining room. Generous sized primary bedroom with 4pc en-suite, walk-in closet and a French door to the rear patio. Second bedroom with glass sliding doors to the outdoor patio and updated main bathroom. Highlights include forced air furnace, central a/c, new flooring, designer paint and new light fixtures. There's 2 parking spaces, 2 private entertainment patios and an easily accessible storage shed. Situated a short walk from the Penticton Golf & Country Club, this unit offers comfort and convenience for those buyers aged 55+. Pets allowed, long term rentals are ok and low strata fees of $390.41/mo. Live Where You Play! (id:1945)
powered by

Property Details
- Roof: Asphalt shingle, Unknown
- Cooling: Central air conditioning
- Heating: Forced air, See remarks
- Stories: 1
- Year Built: 1994
- Structure Type: Row / Townhouse
- Exterior Features: Stucco
Interior Features
- Basement: Crawl space
- Appliances: Refrigerator, Dishwasher, Range
- Living Area: 1484
- Bedrooms Total: 2
- Fireplaces Total: 1
- Fireplace Features: Gas, Unknown
Exterior & Lot Features
- Lot Features: Level lot, Central island
- Water Source: Municipal water
- Parking Total: 2
- Parking Features: Other, See Remarks
Location & Community
- Common Interest: Condo/Strata
- Community Features: Seniors Oriented
Property Management & Association
- Association Fee: 390.41
- Association Fee Includes: Property Management, Ground Maintenance, Water, Insurance, Other, See Remarks, Reserve Fund Contributions
Utilities & Systems
- Sewer: Municipal sewage system
Tax & Legal Information
- Zoning: Residential
- Parcel Number: 018-192-335
- Tax Annual Amount: 2990.23
Room Dimensions
This listing content provided by REALTOR.ca has
been licensed by REALTOR®
members of The Canadian Real Estate Association
members of The Canadian Real Estate Association

















