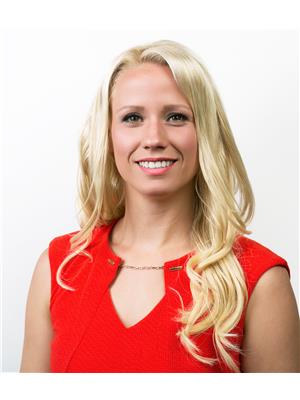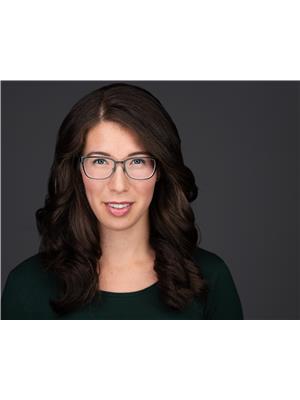1458 Penticton Avenue Unit 125, Penticton
- Bedrooms: 4
- Bathrooms: 3
- Living area: 1855 square feet
- Type: Townhouse
- Added: 72 days ago
- Updated: 7 days ago
- Last Checked: 5 hours ago
This newer built (2018) corner unit in the popular complex of Cascade Gardens features FOUR Bedrooms, Three Bathrooms and is over 1800 sqft! Many additional upgrades when built including an Ikea kitchen with stainless steel appliances and quartz countertops; a finished basement with a bedroom (currently set up as the rec room), family room and large laundry/utility room; quality vinyl-plank flooring throughout the home; and forced-air furnace with central air conditioning! The upper level consists of a full bath, three bedrooms- the primary has a 2-pc ensuite and walk in closet! Main floor is great for entertaining with an open concept living, dining room and kitchen that opens up to the patio for your bbq! Monthly strata fees are $358.11. NO age restrictions, and two pets welcome!! Tour this beautiful home online using the virtual tour IGuide link and then call your favourite agent to book your viewing! (id:1945)
powered by

Property DetailsKey information about 1458 Penticton Avenue Unit 125
Interior FeaturesDiscover the interior design and amenities
Exterior & Lot FeaturesLearn about the exterior and lot specifics of 1458 Penticton Avenue Unit 125
Location & CommunityUnderstand the neighborhood and community
Property Management & AssociationFind out management and association details
Utilities & SystemsReview utilities and system installations
Tax & Legal InformationGet tax and legal details applicable to 1458 Penticton Avenue Unit 125
Room Dimensions

This listing content provided by REALTOR.ca
has
been licensed by REALTOR®
members of The Canadian Real Estate Association
members of The Canadian Real Estate Association
Nearby Listings Stat
Active listings
63
Min Price
$400,000
Max Price
$2,850,000
Avg Price
$910,202
Days on Market
64 days
Sold listings
20
Min Sold Price
$499,999
Max Sold Price
$1,336,000
Avg Sold Price
$824,777
Days until Sold
102 days
Nearby Places
Additional Information about 1458 Penticton Avenue Unit 125

















