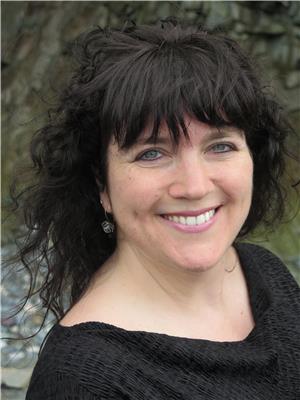15 Cloudberry Drive, Paradise
- Bedrooms: 5
- Bathrooms: 5
- Living area: 4687 square feet
- Type: Apartment
Source: Public Records
Note: This property is not currently for sale or for rent on Ovlix.
We have found 6 Condos that closely match the specifications of the property located at 15 Cloudberry Drive with distances ranging from 2 to 10 kilometers away. The prices for these similar properties vary between 379,000 and 699,900.
Recently Sold Properties
Nearby Places
Name
Type
Address
Distance
Coffee Matters
Cafe
1429 Topsail Rd
0.4 km
The Outport Restaurant & Pub
Restaurant
1495 Topsail Rd
0.7 km
Subway
Meal takeaway
1495 Topsail Rd
0.8 km
Tim Hortons
Cafe
1316 Topsail Rd
0.9 km
McDonald's
Restaurant
1278 Topsail Rd
1.0 km
Crossroads Motel & Trailer Park
Campground
980 Kenmount Rd
1.0 km
Millennium Express
Food
165 McNamara Dr
1.1 km
Kevin's No Frills
Grocery or supermarket
1300 Topsail Rd
1.1 km
Foley's Martial Arts
Health
1483 Topsail Rd
1.3 km
Paradise Bakery
Bakery
85 Paradise Rd
1.5 km
K & D Grocery Ltd
Grocery or supermarket
Paradise Rd
2.1 km
By Da Beach-Restaurant & Takeout
Restaurant
1682 Topsail Rd
2.3 km
Property Details
- Cooling: Air exchanger
- Heating: Baseboard heaters, Electric, Propane
- Year Built: 2006
- Structure Type: Two Apartment House
- Exterior Features: Wood shingles, Vinyl siding
- Architectural Style: 2 Level
Interior Features
- Flooring: Laminate, Carpeted, Other
- Appliances: Washer, Refrigerator, Whirlpool, Dishwasher, Stove, Dryer, Microwave
- Living Area: 4687
- Bedrooms Total: 5
- Fireplaces Total: 1
- Bathrooms Partial: 1
- Fireplace Features: Insert, Propane
Exterior & Lot Features
- Water Source: Municipal water
- Parking Features: Detached Garage
- Lot Size Dimensions: 7513 sq ft
Location & Community
- Common Interest: Freehold
Utilities & Systems
- Sewer: Municipal sewage system
Tax & Legal Information
- Tax Year: 2024
- Tax Annual Amount: 3847
- Zoning Description: res.
First time to market! This custom built family home is conveniently located near Paradise Elementary, the Outer Ring Road, Neil’s Pond/Octagon Pond walking trails and the neighbourhood playground. This home has a registered apartment with main floor access perfect for in-laws or additional income. The corner lot offers two large driveways with tons of space for parking or RV storage. Immaculately maintained with many updates including a new modern kitchen, and new flooring on main level in 2019. The main unit has a beautiful open concept layout that is perfect for entertaining. All three second floor bedrooms are a great size with walk-in closets. The primary bedroom has a large ensuite with a soaker tub and shower. You will find Cat6 runs conveniently located throughout the house - great for "work from home" or the gamers of the family. The fully developed basement in the main unit provides office space, an entertaining area, a playroom and a large storage area. The apartment has a convenient main floor entryway with the kitchen, living room, laundry, bedroom and bathroom all on one level. Additionally the apartment has another bedroom, full 3 piece bathroom and huge developed storage area in the basement. The detached garage is fully insulated and perfect for the storage of a snowblower, skidoo/quad, tools or a vehicle. As per attached seller's direction, there will be no conveyance of offers until 12pm on September 9th, 2024. (id:1945)
Demographic Information
Neighbourhood Education
| Master's degree | 20 |
| Bachelor's degree | 125 |
| University / Below bachelor level | 15 |
| Certificate of Qualification | 25 |
| College | 225 |
| University degree at bachelor level or above | 150 |
Neighbourhood Marital Status Stat
| Married | 485 |
| Widowed | 95 |
| Divorced | 35 |
| Separated | 20 |
| Never married | 135 |
| Living common law | 65 |
| Married or living common law | 555 |
| Not married and not living common law | 290 |
Neighbourhood Construction Date
| 1961 to 1980 | 25 |
| 1981 to 1990 | 10 |
| 1991 to 2000 | 65 |
| 2001 to 2005 | 70 |
| 2006 to 2010 | 170 |









