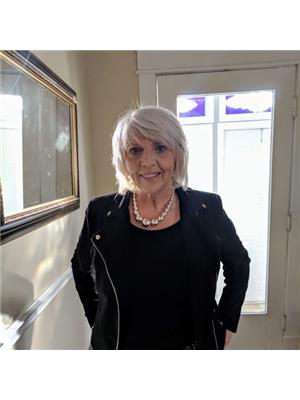40 Trails End Drive, Paradise
- Bedrooms: 3
- Bathrooms: 2
- Living area: 2060 square feet
- Type: Residential
- Added: 33 days ago
- Updated: 26 days ago
- Last Checked: 23 hours ago
Step into this charming bungalow in Paradise, where comfort and convenience meet in perfect harmony. The spacious living room is perfect for entertaining, boasting a propane fireplace that adds both warmth and a touch of elegance. Imagine cozy evenings and memorable gatherings in this inviting space. This home has a dining room right off the kitchen where you'll spend most of your time entertaining family and friends. Downstairs, the fully developed basement offers even more room to relax and enjoy. The Family Room is a versatile space, ready for movie nights, games, or quiet relaxation. Plus, the bonus room and full bathroom add extra convenience and flexibility to suit your lifestyle. This bungalow truly embodies a cozy paradise, providing comfort, functionality, and a touch of charm. Don’t miss the opportunity to make this exceptional property your new home. (New Shingles August 2024) (id:1945)
powered by

Property Details
- Cooling: Air exchanger
- Heating: Oil
- Stories: 1
- Year Built: 2000
- Structure Type: House
- Exterior Features: Vinyl siding
- Foundation Details: Concrete
- Architectural Style: Bungalow
Interior Features
- Flooring: Mixed Flooring
- Appliances: Refrigerator, Dishwasher, Microwave, Oven - Built-In
- Living Area: 2060
- Bedrooms Total: 3
Exterior & Lot Features
- Water Source: Municipal water
- Parking Features: Other
- Lot Size Dimensions: 52X100
Location & Community
- Common Interest: Freehold
Utilities & Systems
- Sewer: Municipal sewage system
Tax & Legal Information
- Tax Annual Amount: 2000
- Zoning Description: Res.
Room Dimensions
This listing content provided by REALTOR.ca has
been licensed by REALTOR®
members of The Canadian Real Estate Association
members of The Canadian Real Estate Association
















