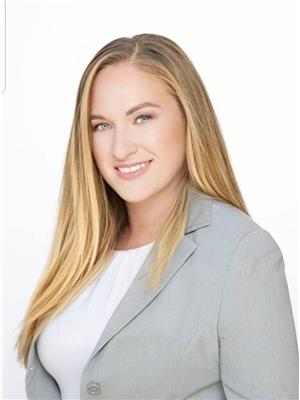48 North Bayou Road, Kawartha Lakes Fenelon Falls
- Bedrooms: 3
- Bathrooms: 4
- Type: Residential
- Added: 40 days ago
- Updated: 1 days ago
- Last Checked: 16 hours ago
If your family needs more space together and space for themselves sometimes too, then this updated, low maintenance over 2000 sq ft Stay-Cation forever-home needs you. 3 very well-transitioned bedrooms and 3 1/2 bathrooms! Must-See Floorplans! The decor is Rustic & low maintenance with barn board, tongue and groove wood ceilings, updated laminated flooring, stainless steel appliances and almost entirely freshly painted. The kitchen is central & well-appointed along with the living room & formal dining area with walk-out & the sun room's a bonus with its own W/O deck. The primary bedroom is truly massive & very private with its own propane flagstone-style/fireplace and Ensuite bath with double vanity & tiled glass door shower. Enjoy direct waterfront on the Victoria Bayou Canal (great fishing & boating!) just minutes to Sturgeon Lake. There's new decking everywhere (3 decks in all) especially beautiful & expansive around the updated heated saltwater swimming pool + custom bar perfect for hosting gatherings with family and friends! Almost all New Windows in 2022. New Heat Pump/Air Conditioning System in 2021. New swimming pool equipment/heater. New 24000 W Generac Generator 2022. Endless storage in this home & tons of versatile (basement) potential still. Bright basement workshop has big above grade windows. 3/4 of the garage has been converted to an interior Hair Salon (the remainder: storage) which could be 4th bedroom or rec room or...mom & dad?? The single wet-slip boathouse needs work but it is direct water access! Updated paved drive. Parking for 10 vehicles easy. Great W/F community close to Fenelon Falls. Must-See Floorplans!!
powered by

Property Details
- Cooling: Central air conditioning
- Heating: Heat Pump, Electric
- Structure Type: House
- Exterior Features: Aluminum siding
- Foundation Details: Block, Concrete
Interior Features
- Basement: Unfinished, Full
- Appliances: Washer, Refrigerator, Water meter, Dishwasher, Stove, Dryer, Garage door opener, Garage door opener remote(s), Water Heater
- Bedrooms Total: 3
- Bathrooms Partial: 1
Exterior & Lot Features
- View: View of water, Direct Water View
- Lot Features: Cul-de-sac, Level
- Parking Total: 10
- Pool Features: Inground pool
- Water Body Name: Sturgeon
- Parking Features: Attached Garage
- Building Features: Fireplace(s)
- Lot Size Dimensions: 142 x 148 FT
- Waterfront Features: Waterfront
Location & Community
- Directions: Hickory Beach/North Bayou
- Common Interest: Freehold
- Community Features: Fishing
Utilities & Systems
- Sewer: Septic System
- Electric: Generator
Tax & Legal Information
- Tax Year: 2024
- Tax Annual Amount: 4238
Room Dimensions
This listing content provided by REALTOR.ca has
been licensed by REALTOR®
members of The Canadian Real Estate Association
members of The Canadian Real Estate Association














