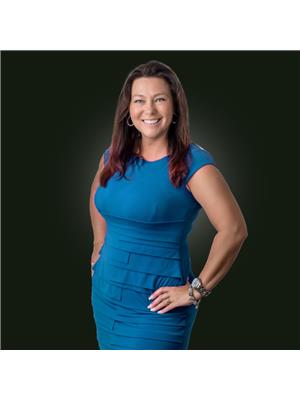4166 Hwy 35, Kawartha Lakes Cameron
- Bedrooms: 3
- Bathrooms: 1
- Type: Residential
- Added: 47 days ago
- Updated: 1 days ago
- Last Checked: 23 hours ago
Experience country living in this charming 3 bedroom 1 bath bungalow perfectly situated on a 0.70-acre lot in a prime highway location just outside the village of Cameron. Spacious eat-in kitchen is perfect for family meals offering ample counter space & storage. Relax in the inviting living room, ideal for family gatherings & cozy evenings at home. 3 comfortable bedrooms provide ample space & a 4 pc bathroom serves the main living area. The unfinished lower level with rec room & utility room offers a blank canvas for you to create additional living space, a workshop, or storage to suit your needs. The large yard with covered patio provides endless possibilities for outdoor activities, gardening, & creating your own outdoor oasis. Backing onto the Victoria Rail Trail gives access for walking, ATVing, snowmobiling & cycling. Detached 6.7m x 7.1m garage. This delightful home is waiting for your own personal touch to bring it back to greatness! (id:1945)
powered by

Property Details
- Cooling: Central air conditioning
- Heating: Forced air, Oil
- Stories: 1
- Structure Type: House
- Exterior Features: Brick
- Foundation Details: Concrete
- Architectural Style: Bungalow
Interior Features
- Basement: Full
- Flooring: Carpeted, Vinyl
- Appliances: Water softener, Water Heater
- Bedrooms Total: 3
Exterior & Lot Features
- Lot Features: Level lot, Sump Pump
- Parking Total: 8
- Parking Features: Detached Garage
- Lot Size Dimensions: 134.13 x 242.19 FT
Location & Community
- Directions: HWY 35/LONG BEACH RD
- Common Interest: Freehold
- Community Features: School Bus
Utilities & Systems
- Sewer: Septic System
Tax & Legal Information
- Tax Year: 2024
- Tax Annual Amount: 2568.57
- Zoning Description: A1
Room Dimensions
This listing content provided by REALTOR.ca has
been licensed by REALTOR®
members of The Canadian Real Estate Association
members of The Canadian Real Estate Association














