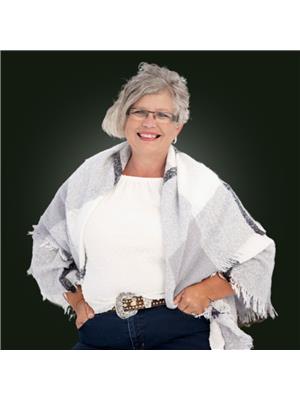243 Cameron Road, Kawartha Lakes
- Bedrooms: 3
- Bathrooms: 2
- Type: Residential
- Added: 9 days ago
- Updated: 8 days ago
- Last Checked: 21 hours ago
Welcome to This Lovely & Spacious Country Custom-Built A- frame, 3 bed, 2 bath Home on 3.93 Acres in Cameron, Surrounded by Fields and Minimal Neighbors. A Perfect Spot for Horses or Set up a Hobby Farm in the Kawartha Lakes. A Large Deck Welcomes You to This Sun Filled Home Which Offers a Beautiful View From Every Oversized Window and Skylights. Large Eat-In Kitc W/ Plenty Of Cupboard Space. Detached 4+ Car Shop/barn 35' x 26 ' w/ hydro. Plus a 2 Horse Stall Barn, 3 Paddocks, a Separate Chicken Coup, plus a Storage Barn - ideal for Storing Your Yard and Garden Equipment and Your Toys in Winter! Conveniently located in the Heart if the Countryside. Plenty of Parking with Ability to Expand if Desired. Great Rural Life Opportunity, Room For A Pony Or Chickens or Goats Or What You Like. Full Basement with Walk Out For You To Develop. 10 minutes in either direction gets you to Lindsay or Fenelon Falls for all your shopping needs and amenities. School, Store nearby and park grounds. (id:1945)
powered by

Show
More Details and Features
Property DetailsKey information about 243 Cameron Road
- Cooling: Central air conditioning
- Heating: Forced air, Propane
- Stories: 1.5
- Structure Type: House
- Exterior Features: Wood, Shingles
- Foundation Details: Block
Interior FeaturesDiscover the interior design and amenities
- Basement: Unfinished, Separate entrance, N/A
- Flooring: Laminate
- Appliances: Washer, Refrigerator, Hot Tub, Stove, Dryer
- Bedrooms Total: 3
Exterior & Lot FeaturesLearn about the exterior and lot specifics of 243 Cameron Road
- Parking Total: 14
- Parking Features: Detached Garage
- Lot Size Dimensions: 385 FT
Location & CommunityUnderstand the neighborhood and community
- Directions: Cameron Rd / HWY 35
- Common Interest: Freehold
- Community Features: School Bus
Utilities & SystemsReview utilities and system installations
- Sewer: Septic System
Tax & Legal InformationGet tax and legal details applicable to 243 Cameron Road
- Tax Annual Amount: 4122.95
- Zoning Description: A1
Room Dimensions

This listing content provided by REALTOR.ca
has
been licensed by REALTOR®
members of The Canadian Real Estate Association
members of The Canadian Real Estate Association
Nearby Listings Stat
Active listings
2
Min Price
$760,000
Max Price
$849,900
Avg Price
$804,950
Days on Market
43 days
Sold listings
0
Min Sold Price
$0
Max Sold Price
$0
Avg Sold Price
$0
Days until Sold
days
Additional Information about 243 Cameron Road













































