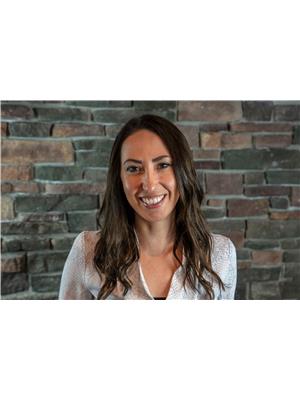2180 Mimosa Drive, Westbank
- Bedrooms: 2
- Bathrooms: 2
- Living area: 1338 square feet
- Type: Residential
- Added: 75 days ago
- Updated: 2 days ago
- Last Checked: 3 hours ago
Meticulously kept 2 bdrm/2bath PLUS den home in a vibrant 45+ gated community. One of the first show homes & located on a quiet street just through the gates & close to the clubhouse! It sits upon a desirable corner lot & is beautifully landscaped! The lovely living rm w/gas fireplace & a large window leads to the spacious den (being used as dining rm) w/incredible skylight providing an abundance of natural light! The dining rm is situated between the kitchen & primary bdrm w/doors leading to the private, no maintenance backyard. The primary bdrm is a great size & incl. a walk-through closet & 3pce ensuite. The impressive kitchen incl. maple cabinetry, pantry & coffee bar, s/s appliances w/gas stove & gorgeous granite countertops w/eating bar! The second bdrm, on the opposite side (used as tv room) is right beside the main 4 piece bathroom. Access to the single garage w/storage from laundry room provides easy access! The private backyard space incl. a well-built pergola offering versatile shade & newer fencing! ADDED FEATURES: 9FT ceilings, new furnace, new hot water tank & new air conditioner, granite countertops throughout, crown moulding, newer washer/dryer & immaculate hand-scraped hardwood flooring throughout! Clubhouse w/amenities (gym, pool table, library & guest kitchen). Located across the street from Two Eagles Golf Course & the 19 Okanagan Grill + Bar! Only a couple minutes to Okanagan Lake, shopping, restaurants, recreation centre, Walmart, Superstore & more! (id:1945)
powered by

Show
More Details and Features
Property DetailsKey information about 2180 Mimosa Drive
- Roof: Asphalt shingle, Unknown
- Cooling: Central air conditioning
- Heating: Forced air
- Stories: 1
- Year Built: 2007
- Structure Type: House
- Architectural Style: Ranch
Interior FeaturesDiscover the interior design and amenities
- Flooring: Tile, Hardwood
- Appliances: Washer, Refrigerator, Range - Gas, Dishwasher, Dryer, Microwave
- Living Area: 1338
- Bedrooms Total: 2
- Fireplaces Total: 1
- Fireplace Features: Gas, Unknown
Exterior & Lot FeaturesLearn about the exterior and lot specifics of 2180 Mimosa Drive
- Water Source: Municipal water
- Lot Size Units: acres
- Parking Total: 3
- Parking Features: Attached Garage, See Remarks
- Lot Size Dimensions: 0.1
Location & CommunityUnderstand the neighborhood and community
- Common Interest: Leasehold
- Community Features: Seniors Oriented, Pets Allowed, Pet Restrictions, Pets Allowed With Restrictions
Utilities & SystemsReview utilities and system installations
- Sewer: Municipal sewage system
Tax & Legal InformationGet tax and legal details applicable to 2180 Mimosa Drive
- Zoning: Unknown
- Parcel Number: 902-529-681
- Tax Annual Amount: 2632.86
Room Dimensions

This listing content provided by REALTOR.ca
has
been licensed by REALTOR®
members of The Canadian Real Estate Association
members of The Canadian Real Estate Association
Nearby Listings Stat
Active listings
17
Min Price
$189,900
Max Price
$824,800
Avg Price
$513,594
Days on Market
78 days
Sold listings
7
Min Sold Price
$475,000
Max Sold Price
$719,800
Avg Sold Price
$566,529
Days until Sold
114 days
Additional Information about 2180 Mimosa Drive



















































