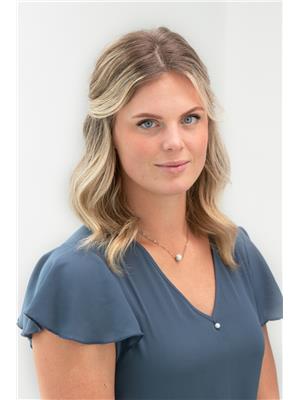1260 Raymer Avenue Unit 460, Kelowna
- Bedrooms: 2
- Bathrooms: 2
- Living area: 1402 square feet
- Type: Residential
- Added: 40 days ago
- Updated: 35 days ago
- Last Checked: 5 hours ago
SUNRISE VILLAGE - Bright & Quiet! This home backs onto open fields with gorgeous mountain views! Welcome to the popular “D” Model, with 1402 sqft + 180 sqft fully insulated SUN ROOM. Featuring MANY UPDATES: Windows,Roof & Furnace all replaced in approx. 2013, New AC 2019. Kitchen has been updated which added a full-size island, ample storage & countertop space. The open concept living room/dining/kitchen with laminate flooring is a nice upgrade as well. The family room enjoys mountain views and features a gas fireplace. The master bedroom is very spacious with walk-in closet & 3 pc ensuite bathroom. The guest bedroom with plenty of closet space & is across the hall from the 4pc bathroom. Plenty of storage in the DOUBLE GARAGE, 4 foot crawl space & garden shed. Lovely spacious backyard with raised garden beds, low maintenance landscaping & large patio make it a wonderful place to relax. Minutes away form: H20 Centre, Pandosy Village, Rotary beach, Gyro Beach, Walking trails, shopping, restaurants. The complex has RV PARKING. THIS ONE IS STILL AVAILABLE & EASY TO SHOW! 45+ Age Restriction *OPEN HOUSE SUNDAY OCTOBER 13th 1pm-3pm (id:1945)
powered by

Show
More Details and Features
Property DetailsKey information about 1260 Raymer Avenue Unit 460
- Cooling: Central air conditioning
- Heating: Forced air, See remarks
- Stories: 1
- Year Built: 1988
- Structure Type: House
Interior FeaturesDiscover the interior design and amenities
- Flooring: Laminate, Ceramic Tile
- Living Area: 1402
- Bedrooms Total: 2
Exterior & Lot FeaturesLearn about the exterior and lot specifics of 1260 Raymer Avenue Unit 460
- Water Source: Municipal water
- Parking Total: 4
- Pool Features: Outdoor pool
- Parking Features: Attached Garage
Location & CommunityUnderstand the neighborhood and community
- Common Interest: Leasehold
- Community Features: Seniors Oriented, Pets Allowed
Property Management & AssociationFind out management and association details
- Association Fee: 597
Utilities & SystemsReview utilities and system installations
- Sewer: Municipal sewage system
Tax & Legal InformationGet tax and legal details applicable to 1260 Raymer Avenue Unit 460
- Zoning: Unknown
- Parcel Number: 000-000-000
Room Dimensions

This listing content provided by REALTOR.ca
has
been licensed by REALTOR®
members of The Canadian Real Estate Association
members of The Canadian Real Estate Association
Nearby Listings Stat
Active listings
188
Min Price
$239,000
Max Price
$4,999,000
Avg Price
$865,891
Days on Market
85 days
Sold listings
31
Min Sold Price
$318,000
Max Sold Price
$1,589,999
Avg Sold Price
$703,739
Days until Sold
77 days
Additional Information about 1260 Raymer Avenue Unit 460














































