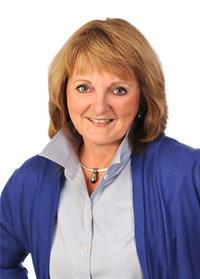1505 Sheridan Rapids Road, Lanark Highlands
- Bedrooms: 3
- Bathrooms: 2
- Type: Residential
- Added: 141 days ago
- Updated: 44 days ago
- Last Checked: 3 hours ago
River front property with well over 1,000 feet of the Mississippi that stretches across the 9 + acres. This property has all the boxes ticked. A dream come true for those that want to get out of the city and live a more stress free life. This property has plenty of open space for the gardens, or grazing animals, and some mixed bush. Tasteful 3 bedroom bungalow, oversized detached garage, and fenced dog pen. The Home is heated with geothermal heat pump. Beautiful stone fireplace with propane insert in living area. Maple kitchen is handy to the adjoining dining area. Office could be a 4th small bedroom and a 3 season room sits off the back deck over looking the river. With over 1000 feet of Mississippi River at your disposal, it doesn’t get much better than this! Kayaks and canoes and no loud motor boats to ruin the peaceful serene surroundings. Don't miss the overhead drone shots which shows the total scope of this property (id:1945)
powered by

Property DetailsKey information about 1505 Sheridan Rapids Road
- Cooling: Central air conditioning
- Heating: Ground Source Heat, Propane
- Stories: 1
- Structure Type: House
- Exterior Features: Wood
- Foundation Details: Block
- Architectural Style: Bungalow
Interior FeaturesDiscover the interior design and amenities
- Basement: Unfinished, Crawl space, Slab
- Flooring: Hardwood, Laminate, Ceramic
- Appliances: Washer, Refrigerator, Stove, Dryer
- Bedrooms Total: 3
- Fireplaces Total: 1
- Bathrooms Partial: 1
Exterior & Lot FeaturesLearn about the exterior and lot specifics of 1505 Sheridan Rapids Road
- View: River view
- Lot Features: Acreage, Flat site, Automatic Garage Door Opener
- Water Source: Drilled Well, Well
- Lot Size Units: acres
- Parking Total: 6
- Parking Features: Detached Garage, Oversize, Gravel
- Lot Size Dimensions: 9.66
Location & CommunityUnderstand the neighborhood and community
- Common Interest: Freehold
Utilities & SystemsReview utilities and system installations
- Sewer: Septic System
- Utilities: Electricity, Telephone, Fully serviced
Tax & Legal InformationGet tax and legal details applicable to 1505 Sheridan Rapids Road
- Tax Year: 2023
- Parcel Number: 050320027
- Tax Annual Amount: 3222
- Zoning Description: RU
Additional FeaturesExplore extra features and benefits
- Security Features: Smoke Detectors
Room Dimensions

This listing content provided by REALTOR.ca
has
been licensed by REALTOR®
members of The Canadian Real Estate Association
members of The Canadian Real Estate Association
Nearby Listings Stat
Active listings
1
Min Price
$689,000
Max Price
$689,000
Avg Price
$689,000
Days on Market
141 days
Sold listings
0
Min Sold Price
$0
Max Sold Price
$0
Avg Sold Price
$0
Days until Sold
days
Nearby Places
Additional Information about 1505 Sheridan Rapids Road









































