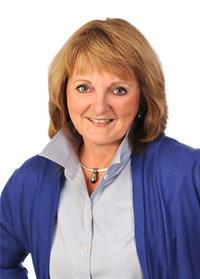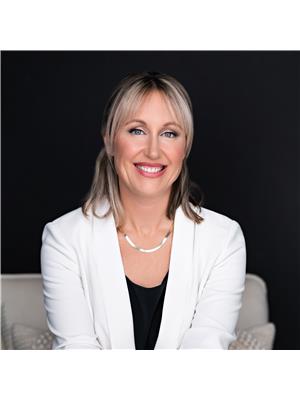132 Old Mine Road, Perth
- Bedrooms: 3
- Bathrooms: 2
- Type: Residential
- Added: 146 days ago
- Updated: 140 days ago
- Last Checked: 8 hours ago
NEW BUILD, to be built, by Eric Clement Construction! Build your dream custom home amongst mature trees on this PRIVATE 3.79 Acre lot just outside the town of Perth! This 3 bedroom bungalow can be fully customized to suit your style and taste! 1736 sq ft of main floor living space with 9 ft. ceilings. Pick the design finishes you love for your home from flooring to cabinetry, from bathroom to kitchen! Hardwood & tile flooring throughout. Gourmet kitchen with island and quartz countertops. Principal bedroom with 3 pc ensuite. 2 further good sized bedrooms served by another full bath. Main floor laundry. Spacious unfinished basement w/ rough-in for future bath. Covered rear deck (12' x 8'). Backyard surrounded by peace and tranquility. Amenities nearby in Perth & Carleton Place; shopping, restaurants...you name it! Just an hour from Ottawa! Take the first step towards the home of your dreams today! *Photos are of previous build with 3 car garage - 3rd bay can be done for $200/sqft.* (id:1945)
powered by

Property DetailsKey information about 132 Old Mine Road
- Cooling: Air exchanger, Heat Pump
- Heating: Forced air, Electric
- Stories: 1
- Year Built: 2025
- Structure Type: House
- Exterior Features: Stone, Vinyl, Wood siding
- Foundation Details: Poured Concrete
- Architectural Style: Bungalow
Interior FeaturesDiscover the interior design and amenities
- Basement: Unfinished, Full
- Flooring: Hardwood, Ceramic
- Bedrooms Total: 3
Exterior & Lot FeaturesLearn about the exterior and lot specifics of 132 Old Mine Road
- Lot Features: Private setting, Wooded area, Other
- Water Source: Drilled Well
- Lot Size Units: acres
- Parking Total: 8
- Parking Features: Attached Garage, Surfaced
- Road Surface Type: No thru road
- Lot Size Dimensions: 3.79
Location & CommunityUnderstand the neighborhood and community
- Common Interest: Freehold
Tax & Legal InformationGet tax and legal details applicable to 132 Old Mine Road
- Tax Year: 2024
- Parcel Number: 051930039
- Zoning Description: Residential
Room Dimensions

This listing content provided by REALTOR.ca
has
been licensed by REALTOR®
members of The Canadian Real Estate Association
members of The Canadian Real Estate Association
Nearby Listings Stat
Active listings
1
Min Price
$875,000
Max Price
$875,000
Avg Price
$875,000
Days on Market
146 days
Sold listings
0
Min Sold Price
$0
Max Sold Price
$0
Avg Sold Price
$0
Days until Sold
days
Nearby Places
Additional Information about 132 Old Mine Road










































