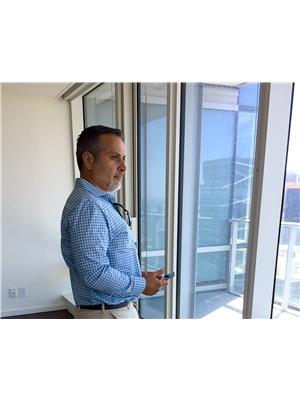1209 711 Rossland Road E, Whitby Pringle Creek
- Bedrooms: 2
- Bathrooms: 2
- Type: Apartment
- Added: 57 days ago
- Updated: 7 days ago
- Last Checked: 14 hours ago
Stunning Luxury Penthouse Suite in ""The Waldorf"" Condominium. Beautiful Whitby location. This North East facing corner suite has large windows and provides spectacular views for miles! With the spacious open concept kitchen/living/dining area, including pot lights throughout, s/s kitchen appliances,15 foot cabinet with quartz countertop and soft close hinges, glasco ceramic tile, ensuite laundry...the list goes on. This unique renovated unit is a real pleasure to view! See it today before it's gone! (id:1945)
powered by

Property DetailsKey information about 1209 711 Rossland Road E
- Cooling: Central air conditioning
- Heating: Forced air, Natural gas
- Structure Type: Apartment
- Exterior Features: Brick Facing
Interior FeaturesDiscover the interior design and amenities
- Appliances: Washer, Refrigerator, Dishwasher, Stove, Dryer, Blinds
- Bedrooms Total: 2
Exterior & Lot FeaturesLearn about the exterior and lot specifics of 1209 711 Rossland Road E
- Lot Features: In suite Laundry
- Parking Total: 2
- Parking Features: Underground
- Building Features: Storage - Locker, Car Wash, Exercise Centre, Party Room, Visitor Parking
Location & CommunityUnderstand the neighborhood and community
- Directions: Garden & Rossland
- Common Interest: Condo/Strata
- Street Dir Suffix: East
- Community Features: Pet Restrictions
Property Management & AssociationFind out management and association details
- Association Fee: 1220
- Association Name: McCall Wynne Property Management
- Association Fee Includes: Common Area Maintenance, Heat, Water, Insurance, Parking
Tax & Legal InformationGet tax and legal details applicable to 1209 711 Rossland Road E
- Tax Annual Amount: 3541.06
Room Dimensions
| Type | Level | Dimensions |
| Living room | Main level | 3.43 x 4.8 |
| Dining room | Main level | 2.95 x 5.79 |
| Kitchen | Main level | 3.68 x 3.25 |
| Primary Bedroom | Main level | 3.2 x 3.93 |
| Bedroom 2 | Main level | 2.95 x 4.72 |
| Laundry room | Main level | 1.55 x 1.57 |

This listing content provided by REALTOR.ca
has
been licensed by REALTOR®
members of The Canadian Real Estate Association
members of The Canadian Real Estate Association
Nearby Listings Stat
Active listings
7
Min Price
$649,000
Max Price
$975,000
Avg Price
$725,200
Days on Market
39 days
Sold listings
0
Min Sold Price
$0
Max Sold Price
$0
Avg Sold Price
$0
Days until Sold
days












