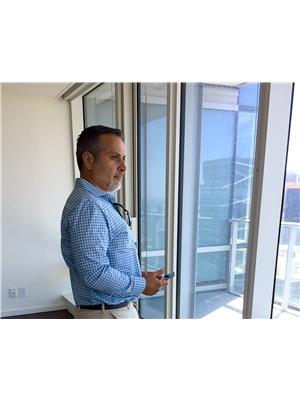812 712 Rossland Road E, Whitby Pringle Creek
- Bedrooms: 2
- Bathrooms: 2
- Type: Apartment
Source: Public Records
Note: This property is not currently for sale or for rent on Ovlix.
We have found 6 Condos that closely match the specifications of the property located at 812 712 Rossland Road E with distances ranging from 2 to 10 kilometers away. The prices for these similar properties vary between 515,900 and 585,000.
Nearby Listings Stat
Active listings
7
Min Price
$649,000
Max Price
$975,000
Avg Price
$725,200
Days on Market
38 days
Sold listings
0
Min Sold Price
$0
Max Sold Price
$0
Avg Sold Price
$0
Days until Sold
days
Property Details
- Cooling: Central air conditioning
- Heating: Forced air, Natural gas
- Structure Type: Apartment
- Exterior Features: Concrete
Interior Features
- Appliances: Window Coverings, Water Heater
- Bedrooms Total: 2
Exterior & Lot Features
- View: View
- Parking Total: 2
- Pool Features: Indoor pool
- Parking Features: Underground
- Building Features: Storage - Locker, Car Wash, Exercise Centre, Recreation Centre, Party Room
Location & Community
- Directions: Rossland & Garden
- Common Interest: Condo/Strata
- Street Dir Suffix: East
- Community Features: Pets not Allowed
Property Management & Association
- Association Fee: 1039.18
- Association Name: Newton Trelawney
- Association Fee Includes: Common Area Maintenance, Heat, Electricity, Water, Insurance, Parking
Tax & Legal Information
- Tax Year: 2023
- Tax Annual Amount: 4116.9
Must see! Step into sophistication in this exquisite corner unit located in Whitby's prestigious ""The Connoisseur"". Recently renovated, this spacious two-bedroom, two-bathroom condo offers 1200 square feet of stylish living space with incredible panoramic views. Perched on the 8th floor with no units above, this completely renovated condo features an open-concept living plan loaded with beautiful upgrades including wide plank vinyl flooring, pot lights , modern lighting and stylish finishes throughout. The fully renovated, eat-in kitchen is a chef's dream with quartz countertops, stainless steel appliances, ample cabinetry and a pantry. The combined living/dining room offers incredible views and is a beautiful entertaining space. The primary bedroom boasts a luxurious ensuite with a tub, walk-in closet, and abundant natural light, creating a tranquil retreat. Enjoy the convenience of underground parking for two cars and ample visitor parking. The meticulously maintained building provides an array of amenities, including a saltwater indoor pool, hot tub, sauna, exercise room, party room, and indoor car wash. Embrace luxury living at its finest in ""The Connoisseur""! (id:1945)







