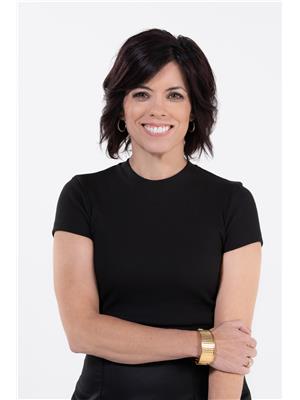128 88 Donald Fleming Way, Whitby Pringle Creek
- Bedrooms: 3
- Bathrooms: 4
- Type: Townhouse
Source: Public Records
Note: This property is not currently for sale or for rent on Ovlix.
We have found 6 Townhomes that closely match the specifications of the property located at 128 88 Donald Fleming Way with distances ranging from 2 to 10 kilometers away. The prices for these similar properties vary between 749,000 and 899,999.
Nearby Listings Stat
Active listings
3
Min Price
$830,000
Max Price
$1,249,900
Avg Price
$1,093,297
Days on Market
25 days
Sold listings
0
Min Sold Price
$0
Max Sold Price
$0
Avg Sold Price
$0
Days until Sold
days
Property Details
- Cooling: Central air conditioning
- Heating: Forced air, Natural gas
- Stories: 2
- Structure Type: Row / Townhouse
- Exterior Features: Brick, Stone
- Foundation Details: Concrete
Interior Features
- Basement: Partially finished, Full
- Flooring: Laminate, Carpeted, Ceramic
- Appliances: Washer, Refrigerator, Dishwasher, Stove, Range, Dryer, Window Coverings
- Bedrooms Total: 3
- Bathrooms Partial: 1
Exterior & Lot Features
- Water Source: Municipal water
- Parking Total: 2
- Parking Features: Garage
- Lot Size Dimensions: 20 x 90 FT
Location & Community
- Directions: Brock St & Rossland Rd
- Common Interest: Freehold
Property Management & Association
- Association Fee: 292.38
- Association Fee Includes: Parcel of Tied Land
Utilities & Systems
- Sewer: Sanitary sewer
Tax & Legal Information
- Tax Year: 2023
- Tax Annual Amount: 6705.77
Beautiful and spacious 3 bedroom, 4 washroom 2-story Executive Townhome In A Highly Sought After Area Of Pringle Creek with an array of luxurious upgrades. The Open Concept Second Floor Living area features 9 Ft Ceilings. The primary bedroom is a true retreat, boasting a lavish 5-piece ensuite with his and her closets with serene open views of Vanier Park, A Gorgeous Kitchen With A Large Island, Stainless Steel Appliances, And A Walk-Out To Your Balcony, stunning quartz countertops, modern cabinetry. Spacious 2nd & 3rd Bedrooms. Laminate flooring, oak stairs, ceramic tiles, & pot lights throughout the home. Backing onto Vanier Park with serene views & easy access. A full washroom in the basement, and visitor parking for your guests right in front of the home. The backyard is generously sized, perfect for hosting BBQs and providing ample space for kids to play. Close To The Rec Complex, Great Schools, Restaurant, Shopping, Go Station, Huy 401/412/407 And Bus Stops. (id:1945)






