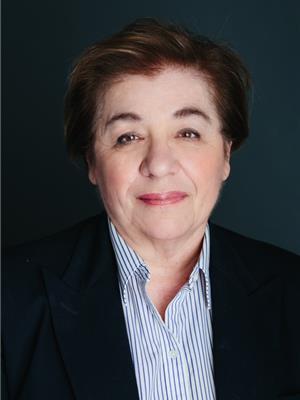2050 Upper Middle Road Unit 170, Burlington
- Bedrooms: 3
- Bathrooms: 2
- Living area: 1269 square feet
- Type: Townhouse
- Added: 11 days ago
- Updated: 2 days ago
- Last Checked: 10 hours ago
Here’s your chance to own a 3-bedroom townhome in the popular Brant Hills neighbourhood. This charming home features an updated eat-in kitchen with all stainless steel appliances, ample storage, and quartz countertops. Bright living room boasts a walkout to your private backyard, backing onto a serene ravine for added enjoyment. Completing the main level is a convenient 2-piece washroom. Upstairs, you'll find three bedrooms including a large primary suite with plenty of closet space and a 4-piece jack and jill bathroom. Spacious partially finished lower level offers rec room and additional storage, ready for your personal touch. This unit also features an energy-efficient heat pump, providing a cost-effective way to heat and cool your home year-round. Convenience of 2 owned underground parking spaces and access to 2 underground visitor parking spaces. Nestled in a family-friendly complex, it is ideally situated close to schools, parks, and a wide range of amenities. (id:1945)
powered by

Property DetailsKey information about 2050 Upper Middle Road Unit 170
Interior FeaturesDiscover the interior design and amenities
Exterior & Lot FeaturesLearn about the exterior and lot specifics of 2050 Upper Middle Road Unit 170
Location & CommunityUnderstand the neighborhood and community
Property Management & AssociationFind out management and association details
Utilities & SystemsReview utilities and system installations
Tax & Legal InformationGet tax and legal details applicable to 2050 Upper Middle Road Unit 170
Room Dimensions

This listing content provided by REALTOR.ca
has
been licensed by REALTOR®
members of The Canadian Real Estate Association
members of The Canadian Real Estate Association
Nearby Listings Stat
Active listings
31
Min Price
$1
Max Price
$1,194,900
Avg Price
$731,876
Days on Market
72 days
Sold listings
28
Min Sold Price
$579,999
Max Sold Price
$1,195,000
Avg Sold Price
$876,467
Days until Sold
31 days
Nearby Places
Additional Information about 2050 Upper Middle Road Unit 170















