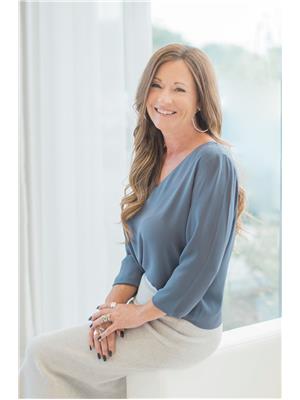5475 Lakeshore Road Unit 64, Burlington
- Bedrooms: 4
- Bathrooms: 3
- Living area: 1681 square feet
- Type: Townhouse
- Added: 9 days ago
- Updated: 1 days ago
- Last Checked: 3 hours ago
Welcome to Unit #64, a beautiful corner unit located in a gated lakeside community. This 3+1 bedroom, 2.5 bathroom home offers exceptional privacy, with trees lining the left side, creating a peaceful atmosphere. From your two underground parking spaces, you have direct walk-up access to a functional basement including your laundry, custom storage spaces, a living room, and an additional room, adaptable for any use you choose. The main level presents an open layout, filled with natural light, seamlessly connecting the living room to the dining area and kitchen, complete with a cozy breakfast nook. Upstairs, the master bedroom feature an ensuite and walk-in closet, along with two additional bedrooms and a full bathroom. Designed for convenience, this home and community offers maintenance-free living—no snow removal. Brand New Heat Pump (April 2024) and Roof (August 2024) Just steps away from the lake and the beach, the property is part of a secure, enclosed community with playground and amenities for children. Centrally located, it combines affordability with the perfect blend of comfort and tranquility. Explore this beautiful property and make it your own! (id:1945)
powered by

Property DetailsKey information about 5475 Lakeshore Road Unit 64
- Cooling: Central air conditioning
- Heating: Forced air, Natural gas
- Stories: 2
- Structure Type: Row / Townhouse
- Exterior Features: Brick, Vinyl siding
- Architectural Style: 2 Level
- Unit Number: 64
- Bedrooms: 3+1
- Bathrooms: 2.5
- Type: Corner Unit
- Gated Community: true
Interior FeaturesDiscover the interior design and amenities
- Basement: Finished, Full
- Appliances: Washer, Refrigerator, Dishwasher, Stove, Dryer, Microwave Built-in
- Living Area: 1681
- Bedrooms Total: 4
- Bathrooms Partial: 1
- Above Grade Finished Area: 1145
- Below Grade Finished Area: 536
- Above Grade Finished Area Units: square feet
- Below Grade Finished Area Units: square feet
- Above Grade Finished Area Source: Plans
- Below Grade Finished Area Source: Plans
- Functional Basement: true
- Laundry: true
- Custom Storage Spaces: true
- Living Room In Basement: true
- Additional Room In Basement: true
- Open Layout: true
- Natural Light: true
- Dining Area: true
- Kitchen: true
- Breakfast Nook: true
- Master Bedroom: Ensuite: true, Walk-in Closet: true
- Additional Bedrooms: 2
- Full Bathroom: true
Exterior & Lot FeaturesLearn about the exterior and lot specifics of 5475 Lakeshore Road Unit 64
- Water Source: Municipal water
- Parking Total: 2
- Parking Features: Underground, Visitor Parking
- Building Features: Exercise Centre
- Privacy: Trees Lining Left Side: true
- Parking: Underground Spaces: 2, Direct Walk-Up Access: true
Location & CommunityUnderstand the neighborhood and community
- Directions: Lakeshore Rd, before Burloak
- Common Interest: Condo/Strata
- Subdivision Name: 332 - Elizabeth Gardens
- Community Features: Quiet Area
- Proximity To Lake: true
- Proximity To Beach: true
- Community Features: Playground: true, Amenities for Children: true
- Centrally Located: true
Property Management & AssociationFind out management and association details
- Association Fee: 681
- Association Fee Includes: Landscaping, Water, Insurance, Parking
- Maintenance Free Living: true
- Snow Removal Included: true
Utilities & SystemsReview utilities and system installations
- Sewer: Municipal sewage system
- Heat Pump: Brand New: true, Installed: April 2024
- Roof: Brand New: true, Installed: August 2024
Tax & Legal InformationGet tax and legal details applicable to 5475 Lakeshore Road Unit 64
- Tax Annual Amount: 3167.63
- Zoning Description: RM2
Additional FeaturesExplore extra features and benefits
- Affordability: true
- Comfort Tranquility: true
Room Dimensions

This listing content provided by REALTOR.ca
has
been licensed by REALTOR®
members of The Canadian Real Estate Association
members of The Canadian Real Estate Association
Nearby Listings Stat
Active listings
18
Min Price
$659,000
Max Price
$2,868,000
Avg Price
$1,386,989
Days on Market
26 days
Sold listings
8
Min Sold Price
$685,000
Max Sold Price
$2,499,999
Avg Sold Price
$1,360,587
Days until Sold
37 days
Nearby Places
Additional Information about 5475 Lakeshore Road Unit 64




























































