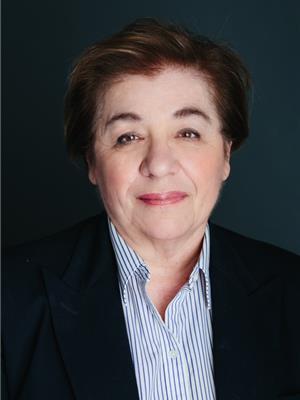2388 Khalsa Gate Gate Unit 205, Oakville
- Bedrooms: 2
- Bathrooms: 2
- Living area: 953 square feet
- Type: Townhouse
- Added: 5 days ago
- Updated: 5 days ago
- Last Checked: 8 hours ago
Ballantry quality built 2 bedroom - 2 bath contemporary stack condo offering 9' ceilings, open concept floor plan of approx 953 sq ft with generous room sizes, flooded with natural light including a private open air balcony, neutral decor. Freshly painted throughout, immaculate, kitchen boasts s/s appliances, quartz counters, ample counter and cupboard space plus convenient breakfast bar for casual dining overlooking great room. Split bedroom offers privacy, primary boasts ensuite with shower plus walk-in closet. In-suite laundry, ample storage , over sized locker are added value. Detached garage with private drive affords 2 parking spots. Excellent location for easy highway access, close to shopping, new hospital, trendy Bronte Village and charming downtown Oakville. Perfect opportunity for investment or move in and simply enjoy. Urban living at its best. Flexible possession. (id:1945)
powered by

Show
More Details and Features
Property DetailsKey information about 2388 Khalsa Gate Gate Unit 205
- Cooling: Central air conditioning
- Heating: Forced air, Natural gas
- Year Built: 2019
- Structure Type: Row / Townhouse
- Exterior Features: Brick, Brick Veneer
- Foundation Details: Block
Interior FeaturesDiscover the interior design and amenities
- Basement: None
- Appliances: Washer, Refrigerator, Dishwasher, Stove, Dryer, Window Coverings, Garage door opener
- Living Area: 953
- Bedrooms Total: 2
- Above Grade Finished Area: 953
- Above Grade Finished Area Units: square feet
- Above Grade Finished Area Source: Plans
Exterior & Lot FeaturesLearn about the exterior and lot specifics of 2388 Khalsa Gate Gate Unit 205
- Lot Features: Balcony
- Water Source: Municipal water
- Parking Total: 2
- Parking Features: Detached Garage
Location & CommunityUnderstand the neighborhood and community
- Directions: Bronte Road - Khalsa Gate
- Common Interest: Condo/Strata
- Subdivision Name: 1019 - WM Westmount
Property Management & AssociationFind out management and association details
- Association Fee: 315.42
Utilities & SystemsReview utilities and system installations
- Sewer: Municipal sewage system
Tax & Legal InformationGet tax and legal details applicable to 2388 Khalsa Gate Gate Unit 205
- Tax Annual Amount: 2697.83
- Zoning Description: MU3 sp:358
Room Dimensions

This listing content provided by REALTOR.ca
has
been licensed by REALTOR®
members of The Canadian Real Estate Association
members of The Canadian Real Estate Association
Nearby Listings Stat
Active listings
30
Min Price
$599,000
Max Price
$1,118,000
Avg Price
$785,053
Days on Market
90 days
Sold listings
9
Min Sold Price
$565,000
Max Sold Price
$928,000
Avg Sold Price
$718,200
Days until Sold
38 days
Additional Information about 2388 Khalsa Gate Gate Unit 205






































