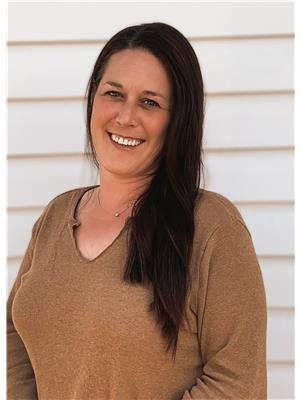503 64 Street, Edson
- Bedrooms: 3
- Bathrooms: 3
- Living area: 1304 square feet
- Type: Residential
- Added: 25 days ago
- Updated: 1 days ago
- Last Checked: 3 hours ago
This beautifully upgraded bungalow offers so much potential and is move-in ready! With over 1,300 sq. ft. of living space on the main floor, you'll find a spacious kitchen featuring classic wood cabinets, a large dining area, and a huge living room with a picturesque view of the front yard. The primary bedroom has new carpet and is conveniently located next to the upgraded four-piece main bathroom. There are also two additional good-sized bedrooms, plenty of storage closets, an upgraded two-piece powder room, and a large laundry room rounding out the main floor. The entire main floor has been freshly painted, features upgraded flooring and light fixtures, while the bathrooms have received attractive updates. The side entrance provides access to both the main level and the basement, making it a fantastic option for adding additional accommodations or converting the space into more bedrooms and a family room. The basement already includes a new bathroom, a utility area, and the balance is a blank canvas waiting for your design ideas. The concrete foundation is insulated and has some wiring already in place. The expansive lot, measuring 19,837 sq. ft., is beautifully landscaped with a lawn, mature trees, a flower bed, a fire pit area, and concrete sidewalks. There’s a 20’ x 21’ carport with a concrete floor and a concrete parking pad in front of it, with access off of 64th Street. There’s ample space to build a garage or shop (subject to Town approval) while still leaving plenty of room for the kids to play. Enjoy the outdoors from the large deck and concrete patio on the east side of the home. This property is located in Glenwood, providing easy access to Highway 16. (id:1945)
powered by

Show More Details and Features
Property DetailsKey information about 503 64 Street
Interior FeaturesDiscover the interior design and amenities
Exterior & Lot FeaturesLearn about the exterior and lot specifics of 503 64 Street
Location & CommunityUnderstand the neighborhood and community
Utilities & SystemsReview utilities and system installations
Tax & Legal InformationGet tax and legal details applicable to 503 64 Street
Additional FeaturesExplore extra features and benefits
Room Dimensions

This listing content provided by REALTOR.ca has
been licensed by REALTOR®
members of The Canadian Real Estate Association
members of The Canadian Real Estate Association
Nearby Listings Stat
Nearby Places
Additional Information about 503 64 Street
















