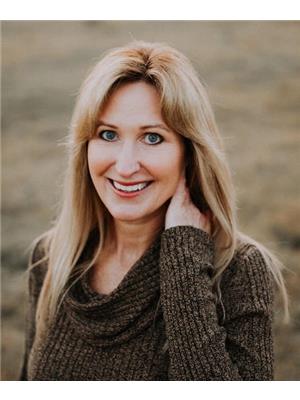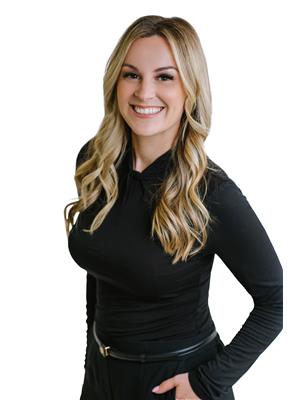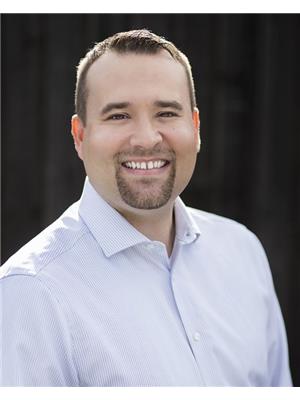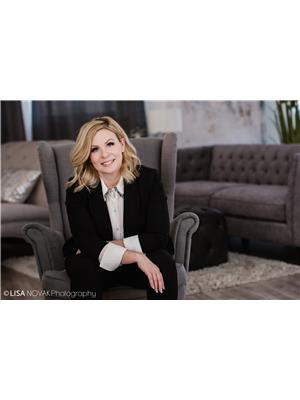9125 Wilson Road, Kamloops
- Bedrooms: 3
- Bathrooms: 3
- Living area: 2006 square feet
- Type: Residential
- Added: 49 days ago
- Updated: 7 hours ago
- Last Checked: 5 minutes ago
40 acres in the Sullivan Valley w/easement access to Huff Lake for your own personal waterfront haven, just a 25-min drive north of Kamloops city center, this property offers an idyllic escape. The impeccably designed ranch-style home boasts 3 bdrms, 2 1/2 baths, & a captivating open-concept kitchen & living area, showcasing unparalleled craftsmanship & attention to detail. Constructed with innovative ICF technology & complemented by radiant in-floor heating & cozy wood-burning f/p insert, the home exudes warmth and elegance. Beyond the main residence, discover a charming 450-sq-ft studio/cottage featuring 3 pc bath & wood stove, ideal for accommodating guests or providing a private retreat. A dream shop awaits with a spacious 26'x47' layout & attached carport. The property is fully fenced & could be a fantastic equestrian setup. Currently used for cattle grazing during summer months. Water is absolutely no problem here with a creek through property & 10 GPM Well. (id:1945)
powered by

Property Details
- Roof: Steel, Unknown
- Heating: Stove, In Floor Heating, Electric, Wood
- Year Built: 2017
- Structure Type: House
- Exterior Features: Concrete, Wood siding
- Foundation Details: Concrete Block
- Architectural Style: Ranch
Interior Features
- Basement: Crawl space
- Flooring: Heavy loading, Ceramic Tile
- Appliances: Refrigerator, Dishwasher, Cooktop, Oven - Built-In, Washer & Dryer
- Living Area: 2006
- Bedrooms Total: 3
- Fireplaces Total: 1
- Bathrooms Partial: 2
- Fireplace Features: Wood, Conventional
Exterior & Lot Features
- View: View (panoramic)
- Lot Features: Private setting
- Water Source: Well
- Lot Size Units: acres
- Parking Total: 2
- Parking Features: Attached Garage
- Lot Size Dimensions: 40
Location & Community
- Common Interest: Freehold
- Community Features: Rural Setting
Utilities & Systems
- Sewer: See remarks
Tax & Legal Information
- Zoning: Unknown
- Parcel Number: 015-125-793
- Tax Annual Amount: 2507
Room Dimensions

This listing content provided by REALTOR.ca has
been licensed by REALTOR®
members of The Canadian Real Estate Association
members of The Canadian Real Estate Association














