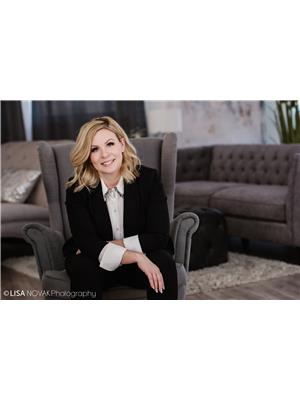324 Orchard Lake Road, Kamloops
- Bedrooms: 3
- Bathrooms: 3
- Living area: 2475 square feet
- Type: Residential
- Added: 107 days ago
- Updated: 15 days ago
- Last Checked: 5 hours ago
This stunning 2018 custom-built home in McLure with warranty offers commanding views of the North Thompson River and is situated on a private 2-acre lot, just a 20-minute drive from Kamloops. Enjoy the tranquility and beauty of nature from the large wrap-around sundeck or the private deck off the primary bedroom, perfect for morning coffee and breathtaking sunsets. Features 3 Bdrms/3Bthrms, well with cistern and full UV filtration, plus a Domestic Surface Water License ensuring ample water supply. Step into the bright, sophisticated kitchen with high-end finishes, a large island, and amazing lighting—ideal for family dining or entertaining . The upper level boasts two spacious bedrooms and a luxurious bathroom with double sinks, a walk-in tiled glass shower, and a free-standing soaker tub—an oasis to start or end your day. The lower level is perfect for relaxation featuring a family room, games room, exercise room, 4-piece bathroom, cold storage/utility room. Check out the (id:1945)
powered by

Property DetailsKey information about 324 Orchard Lake Road
Interior FeaturesDiscover the interior design and amenities
Exterior & Lot FeaturesLearn about the exterior and lot specifics of 324 Orchard Lake Road
Location & CommunityUnderstand the neighborhood and community
Utilities & SystemsReview utilities and system installations
Tax & Legal InformationGet tax and legal details applicable to 324 Orchard Lake Road
Room Dimensions

This listing content provided by REALTOR.ca
has
been licensed by REALTOR®
members of The Canadian Real Estate Association
members of The Canadian Real Estate Association
Nearby Listings Stat
Active listings
4
Min Price
$799,900
Max Price
$1,750,000
Avg Price
$1,155,975
Days on Market
64 days
Sold listings
0
Min Sold Price
$0
Max Sold Price
$0
Avg Sold Price
$0
Days until Sold
days
Nearby Places
Additional Information about 324 Orchard Lake Road
















