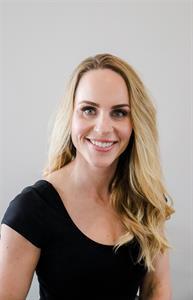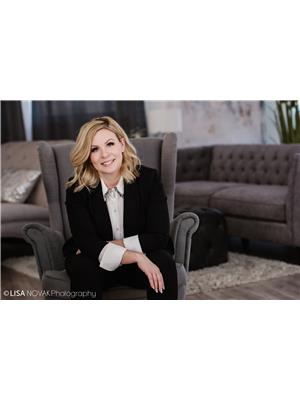10325 Finlay Road, Kamloops
- Bedrooms: 6
- Bathrooms: 4
- Living area: 4776 square feet
- Type: Residential
- Added: 14 days ago
- Updated: 14 days ago
- Last Checked: 5 hours ago
This 20 acre slice of heaven is waiting for you, 45mins from Kamloops, 40mins from World class recreation at Sun Peaks, and all the nature you could want in your back yard! Here you have a beautiful 4,776sqft 2011 built 6 bedroom 4 bath home. The open feel of the main floor Greatroom/ Kitchen have ample natural light and the warmth of the wood stove, with high ceilings and access to the library (or bdrm) large boot room/Den and a massive Rec room which could be used for many applications. Upstairs the Main bdrm with ensuite and walkin closet, along with craft room (or bdrm) and 2 spare bdrms allows for a family of any size. Downstairs grants you 2 more bedrooms, a music room, and an indoor shop with access to the 2 car garage. Heat and cold forced air is provided by a 6 ton Geothermal system, along with a new hot water tank, and both hot tub and sauna for you to relax in. The property is fully fenced, with greenhouse/chickencoup and amazing wrap around deck to take it all in! (id:1945)
powered by

Property DetailsKey information about 10325 Finlay Road
Interior FeaturesDiscover the interior design and amenities
Exterior & Lot FeaturesLearn about the exterior and lot specifics of 10325 Finlay Road
Location & CommunityUnderstand the neighborhood and community
Tax & Legal InformationGet tax and legal details applicable to 10325 Finlay Road
Room Dimensions

This listing content provided by REALTOR.ca
has
been licensed by REALTOR®
members of The Canadian Real Estate Association
members of The Canadian Real Estate Association
Nearby Listings Stat
Active listings
1
Min Price
$1,200,000
Max Price
$1,200,000
Avg Price
$1,200,000
Days on Market
14 days
Sold listings
0
Min Sold Price
$0
Max Sold Price
$0
Avg Sold Price
$0
Days until Sold
days
Nearby Places
Additional Information about 10325 Finlay Road
















