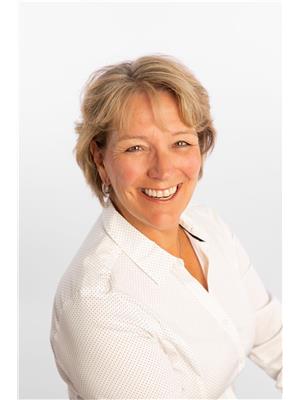1176 Thomas Hayes Road, Spallumcheen
- Bedrooms: 3
- Bathrooms: 4
- Living area: 3804 square feet
- Type: Residential
- Added: 137 days ago
- Updated: 132 days ago
- Last Checked: 5 hours ago
Country living at its best! 9.90 acres set up for livestock. Beautiful rancher style home with full basement. Main floor has a unique custom design. Kitchen with granite counter tops, tiled floor and hardwood cabinets. Off the kitchen is the open dining & living area featuring tile and man. hardwood flooring and gas fireplace. The primary bedroom is located on the main level along with large 4 piece ensuite bath and walkin closet. The second bedroom on this floor has its own private full bathrm. Office/den is located just off the kitchen. An oversized vinyl deck 13'x35' which is partially covered is also just off the kitchen to enjoy those warm summer evenings. Laundry is a few steps down next to the attached double garage. Basement area offers another bedroom and full bath along with a extra large family and pool table rooms with gas fireplace and wet bar. The home is heated with forced air natural gas and cooled with central A/C. Outside is private backyard with mature landscaping. Shop is 34'x37' with gravel floor with attached 15'x24' Machine Shed. The property is divided into several paddocks with rail fencing, perfect for horses. There is a larger field which is cut for hay. This property is ideally located between Vernon and Armstrong in a rural area on a no-through road. Two water sources, main is a reliable drilled well, second is Larkin Water District. This is a very well kept easy maintenance property ready for you to enjoy. (id:1945)
powered by

Property DetailsKey information about 1176 Thomas Hayes Road
- Roof: Asphalt shingle, Unknown
- Cooling: Central air conditioning
- Heating: Forced air, See remarks
- Stories: 1
- Year Built: 1981
- Structure Type: House
- Exterior Features: Vinyl siding
- Architectural Style: Ranch
Interior FeaturesDiscover the interior design and amenities
- Basement: Full
- Flooring: Tile, Hardwood
- Appliances: Refrigerator, Water softener, Cooktop - Gas, Dishwasher, Oven - Built-In, Washer & Dryer
- Living Area: 3804
- Bedrooms Total: 3
- Fireplaces Total: 1
- Bathrooms Partial: 1
- Fireplace Features: Insert
Exterior & Lot FeaturesLearn about the exterior and lot specifics of 1176 Thomas Hayes Road
- View: Mountain view, Valley view
- Water Source: Well
- Lot Size Units: acres
- Parking Total: 2
- Parking Features: Attached Garage, See Remarks
- Lot Size Dimensions: 9.9
Location & CommunityUnderstand the neighborhood and community
- Common Interest: Freehold
- Community Features: Pets Allowed, Rentals Allowed
Utilities & SystemsReview utilities and system installations
- Utilities: Water, Natural Gas, Electricity, Telephone
Tax & Legal InformationGet tax and legal details applicable to 1176 Thomas Hayes Road
- Zoning: Agricultural
- Parcel Number: 007-890-516
- Tax Annual Amount: 3856
Room Dimensions
| Type | Level | Dimensions |
| Other | Main level | 13'7'' x 35' |
| Other | Lower level | 15' x 24' |
| Other | Lower level | 34' x 37' |
| Utility room | Basement | 13' x 17'2'' |
| 4pc Bathroom | Basement | 5' x 7'8'' |
| Bedroom | Basement | 9'11'' x 17'4'' |
| Other | Basement | 17'5'' x 12'1'' |
| Games room | Basement | 31'1'' x 12'1'' |
| Other | Basement | 7'3'' x 5'2'' |
| Family room | Basement | 11'6'' x 43'4'' |
| Other | Second level | 19'3'' x 26'2'' |
| Laundry room | Second level | 11'2'' x 14'2'' |
| Full ensuite bathroom | Main level | 9'11'' x 4'11'' |
| Bedroom | Main level | 10'0'' x 15'6'' |
| Other | Main level | 6'1'' x 7'6'' |
| 5pc Ensuite bath | Main level | 14'7'' x 10' |
| Primary Bedroom | Main level | 11'11'' x 17' |
| Living room | Main level | 19'5'' x 22' |
| Office | Main level | 4'9'' x 8'4'' |
| 2pc Bathroom | Main level | 4'6'' x 5'8'' |
| Foyer | Main level | 7'9'' x 11'8'' |
| Dining room | Main level | 16'2'' x 11'4'' |
| Kitchen | Main level | 13'10'' x 12'11'' |

This listing content provided by REALTOR.ca
has
been licensed by REALTOR®
members of The Canadian Real Estate Association
members of The Canadian Real Estate Association
Nearby Listings Stat
Active listings
1
Min Price
$1,498,000
Max Price
$1,498,000
Avg Price
$1,498,000
Days on Market
137 days
Sold listings
0
Min Sold Price
$0
Max Sold Price
$0
Avg Sold Price
$0
Days until Sold
days
















