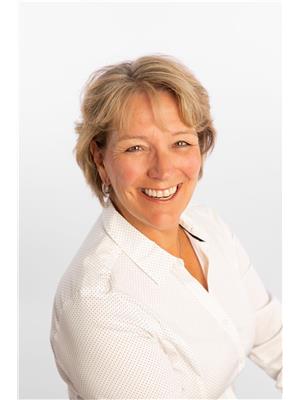7775 Chew Road, Vernon
- Bedrooms: 4
- Bathrooms: 3
- Living area: 3096 square feet
- Type: Residential
- Added: 138 days ago
- Updated: 138 days ago
- Last Checked: 8 hours ago
Custom built – one owner home on .88 acres in North BX. The 2 bedroom suite can be completely separate with it’s own entrance, or used by the owner for a larger home. Currently shared laundry, but possible to create separate laundry spaces. 3 different sheds for tools, toys (quads / sled) or storage, plus a high storage shed for your RV. Two separate driveways off Chew road make this property so versatile. Raised garden beds for the gardeners. Approx. 10 gal/min well, septic is good condition. Beautiful views & private setting. Conveniently located 10 minutes from Silver Star Resort or from Vernon. (id:1945)
powered by

Property DetailsKey information about 7775 Chew Road
- Cooling: Central air conditioning
- Heating: Stove, Forced air, Wood
- Stories: 2
- Year Built: 2003
- Structure Type: House
Interior FeaturesDiscover the interior design and amenities
- Living Area: 3096
- Bedrooms Total: 4
- Fireplaces Total: 2
- Fireplace Features: Wood, Gas, Conventional, Unknown
Exterior & Lot FeaturesLearn about the exterior and lot specifics of 7775 Chew Road
- Water Source: Well
- Lot Size Units: acres
- Parking Total: 2
- Parking Features: Attached Garage, Detached Garage, RV, See Remarks
- Lot Size Dimensions: 0.88
Location & CommunityUnderstand the neighborhood and community
- Common Interest: Freehold
Utilities & SystemsReview utilities and system installations
- Sewer: Septic tank
Tax & Legal InformationGet tax and legal details applicable to 7775 Chew Road
- Zoning: Unknown
- Parcel Number: 007-389-086
- Tax Annual Amount: 2910.47
Room Dimensions
| Type | Level | Dimensions |
| Laundry room | Lower level | 13'3'' x 1'5'' |
| Bedroom | Additional Accommodation | 10'10'' x 11'3'' |
| Bedroom | Additional Accommodation | 14'5'' x 10'4'' |
| Full bathroom | Additional Accommodation | x |
| Living room | Additional Accommodation | 18'9'' x 22' |
| Kitchen | Additional Accommodation | 12'5'' x 15'5'' |
| Bedroom | Main level | 10'4'' x 10'4'' |
| Full bathroom | Main level | x |
| Full ensuite bathroom | Main level | x |
| Primary Bedroom | Main level | 15'10'' x 13'11'' |
| Dining room | Main level | 16' x 11'4'' |
| Dining nook | Main level | 14'9'' x 10'4'' |
| Kitchen | Main level | 14'1'' x 10' |
| Living room | Main level | 24'0'' x 19'4'' |

This listing content provided by REALTOR.ca
has
been licensed by REALTOR®
members of The Canadian Real Estate Association
members of The Canadian Real Estate Association
Nearby Listings Stat
Active listings
13
Min Price
$829,999
Max Price
$1,800,000
Avg Price
$1,117,192
Days on Market
75 days
Sold listings
8
Min Sold Price
$734,000
Max Sold Price
$2,099,000
Avg Sold Price
$1,325,038
Days until Sold
154 days















