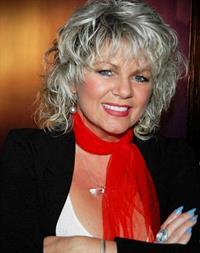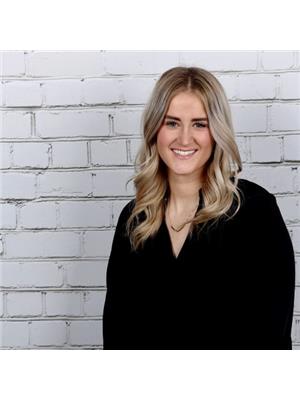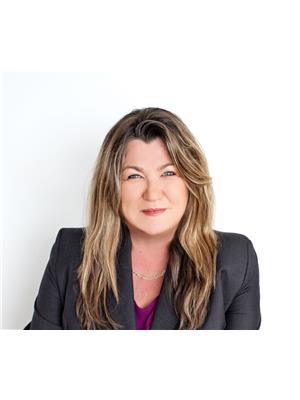3227 Muskoka Street, Severn Washago
- Bedrooms: 3
- Bathrooms: 2
- Type: Residential
- Added: 95 days ago
- Updated: 14 hours ago
- Last Checked: 6 hours ago
TWO Fabulous homes-one property.First A large updated 2 (plus 1) bedroom raised bungalow backing onto forest and ravine/stream.This has sep entrance to bsmt from back and garage. Main house has been mostly renovated. Kitchen w SS appliances/granite island/2 dbl sinks/w/o balcony.Master bdrm w 15' x 6' walk in closet/ Stunning 4 pce ens, wrap around deck and stairs to back yard. 2nd bedroom w new 4-pce bath w ensuite privileges and closet.Updates include: 200 amp service, tongue n' groove walls, 3/4 "" hand hewn Acacia hdwd floors, $6000 water treatment system.Large principal rooms,huge windows, main floor laundry off kitchen, and lg front deck. 800 SF bsmt-drywall and insulated. BUILT on exposed bedrock in wkshop/storage. Additional small bdrm w for kids/guest. Engineers' drawing for front extension available.The expanded front driveway has wall of Armour stone, parking for 5 cars plus garage w inside entry. Foot trail at rear of main house leads to water where you can drop a canoe in and paddle to the river. Shared driveway opens up to show a second house on the rive Bring dreams and a renovator for this one! Offering a sandy beach, dock, firepit and solid ARMOUR rock wall. RENT either for long or short/entertain/enjoy!100 amp electrical already there, some framing and windows, two entrances, a deck and a shed.Property is located in the ""Washago Settlement"" (more flexible laws with regard to type and size of renovations/additions) Extensive tree removal, grading, topsoil, sand, and sod .Beach house reno was started but requires your attention to bring it to potentiaLocated at the beginning of Green River that connects to Black River and Severn.Great for canoes, pontoons, fishing and swimming. Very private! A walk to shopping, restaurants, ice cream and short drive to Casino Rama, Orillia etc. Retirees, extended family, investors, renovators, income potential...A FABULOUS LIFESTYLE AWAITS! A MUST SEE w INCREDIBLE VALUE (id:1945)
powered by

Property DetailsKey information about 3227 Muskoka Street
- Heating: Hot water radiator heat, Propane
- Stories: 1
- Structure Type: House
- Exterior Features: Concrete, Aluminum siding
- Foundation Details: Block
- Architectural Style: Raised bungalow
Interior FeaturesDiscover the interior design and amenities
- Basement: Separate entrance, Walk out, N/A
- Appliances: Washer, Refrigerator, Dishwasher, Stove, Dryer, Water Treatment, Water Heater
- Bedrooms Total: 3
- Fireplaces Total: 1
Exterior & Lot FeaturesLearn about the exterior and lot specifics of 3227 Muskoka Street
- View: River view
- Lot Features: Wooded area, Rocky, Sloping, Rolling, Waterway, Level, Hilly
- Parking Total: 5
- Parking Features: Attached Garage
- Building Features: Fireplace(s)
- Lot Size Dimensions: 200 x 448 Acre ; APPROX 2 ACRES
- Waterfront Features: Waterfront
Location & CommunityUnderstand the neighborhood and community
- Directions: HWY 11 to HWY 169 in to Washago to Muskoka Street (Main Street) to #3227
- Common Interest: Freehold
Utilities & SystemsReview utilities and system installations
- Sewer: Septic System
Tax & Legal InformationGet tax and legal details applicable to 3227 Muskoka Street
- Tax Year: 2016
- Tax Annual Amount: 4111.53
- Zoning Description: EP AND RR
Room Dimensions
| Type | Level | Dimensions |
| Utility room | Basement | 6.4 x 6.1 |
| Utility room | Basement | 6.4 x 6.1 |
| Utility room | Basement | 6.4 x 6.1 |
| Utility room | Basement | 6.4 x 6.1 |
| Utility room | Basement | 6.4 x 6.1 |
| Utility room | Basement | 6.4 x 6.1 |
| Utility room | Basement | 6.4 x 6.1 |
| Utility room | Basement | 6.4 x 6.1 |
| Workshop | Basement | 8.53 x 8.53 |
| Workshop | Basement | 8.53 x 8.53 |
| Kitchen | Main level | 3.65 x 3.35 |
| Workshop | Basement | 8.53 x 8.53 |
| Workshop | Basement | 8.53 x 8.53 |
| Kitchen | Main level | 3.65 x 3.35 |
| Workshop | Basement | 8.53 x 8.53 |
| Workshop | Basement | 8.53 x 8.53 |
| Workshop | Basement | 8.53 x 8.53 |
| Workshop | Basement | 8.53 x 8.53 |
| Utility room | Basement | 8.53 x 3.05 |
| Utility room | Basement | 8.53 x 3.05 |
| Utility room | Basement | 8.53 x 3.05 |
| Utility room | Basement | 8.53 x 3.05 |
| Utility room | Basement | 8.53 x 3.05 |
| Utility room | Basement | 8.53 x 3.05 |
| Utility room | Basement | 8.53 x 3.05 |
| Utility room | Basement | 8.53 x 3.05 |
| Kitchen | Main level | 3.65 x 3.35 |
| Kitchen | Main level | 3.65 x 3.35 |
| Kitchen | Main level | 3.65 x 3.35 |
| Kitchen | Main level | 3.65 x 3.35 |
| Kitchen | Main level | 3.65 x 3.35 |
| Kitchen | Main level | 3.65 x 3.35 |
| Dining room | Main level | 5.48 x 5.18 |
| Dining room | Main level | 5.48 x 5.18 |
| Dining room | Main level | 5.48 x 5.18 |
| Dining room | Main level | 5.48 x 5.18 |
| Dining room | Main level | 5.48 x 5.18 |
| Dining room | Main level | 5.48 x 5.18 |
| Dining room | Main level | 5.48 x 5.18 |
| Dining room | Main level | 5.48 x 5.18 |
| Primary Bedroom | Main level | 5.48 x 4.57 |
| Primary Bedroom | Main level | 5.48 x 4.57 |
| Primary Bedroom | Main level | 5.48 x 4.57 |
| Primary Bedroom | Main level | 5.48 x 4.57 |
| Primary Bedroom | Main level | 5.48 x 4.57 |
| Primary Bedroom | Main level | 5.48 x 4.57 |
| Primary Bedroom | Main level | 5.48 x 4.57 |
| Primary Bedroom | Main level | 5.48 x 4.57 |
| Bedroom | Main level | 3.96 x 2.43 |
| Bedroom | Main level | 3.96 x 2.43 |
| Bedroom | Main level | 3.96 x 2.43 |
| Bedroom | Main level | 3.96 x 2.43 |
| Bedroom | Main level | 3.96 x 2.43 |
| Bedroom | Main level | 3.96 x 2.43 |
| Bedroom | Main level | 3.96 x 2.43 |
| Bedroom | Main level | 3.96 x 2.43 |
| Bathroom | Main level | 3.65 x 3.04 |
| Bathroom | Main level | 3.65 x 3.04 |
| Bathroom | Main level | 3.65 x 3.04 |
| Bathroom | Main level | 3.65 x 3.04 |
| Bathroom | Main level | 3.65 x 3.04 |
| Bathroom | Main level | 3.65 x 3.04 |
| Bathroom | Main level | 3.65 x 3.04 |
| Bathroom | Main level | 3.65 x 3.04 |
| Living room | Main level | 7.31 x 3.65 |
| Living room | Main level | 7.31 x 3.65 |
| Living room | Main level | 7.31 x 3.65 |
| Living room | Main level | 7.31 x 3.65 |
| Living room | Main level | 7.31 x 3.65 |
| Living room | Main level | 7.31 x 3.65 |
| Living room | Main level | 7.31 x 3.65 |
| Living room | Main level | 7.31 x 3.65 |
| Bathroom | Main level | 3.51 x 2.82 |
| Bathroom | Main level | 3.51 x 2.82 |
| Bathroom | Main level | 3.51 x 2.82 |
| Bathroom | Main level | 3.51 x 2.82 |
| Bathroom | Main level | 3.51 x 2.82 |
| Bathroom | Main level | 3.51 x 2.82 |
| Bathroom | Main level | 3.51 x 2.82 |
| Bathroom | Main level | 3.51 x 2.82 |
| Bedroom | Basement | 5.49 x 2.29 |
| Bedroom | Basement | 5.49 x 2.29 |
| Bedroom | Basement | 5.49 x 2.29 |
| Bedroom | Basement | 5.49 x 2.29 |
| Bedroom | Basement | 5.49 x 2.29 |
| Bedroom | Basement | 5.49 x 2.29 |
| Bedroom | Basement | 5.49 x 2.29 |
| Bedroom | Basement | 5.49 x 2.29 |
| Cold room | Basement | x |
| Cold room | Basement | x |
| Cold room | Basement | x |
| Cold room | Basement | x |
| Cold room | Basement | x |
| Cold room | Basement | x |
| Cold room | Basement | x |
| Cold room | Basement | x |

This listing content provided by REALTOR.ca
has
been licensed by REALTOR®
members of The Canadian Real Estate Association
members of The Canadian Real Estate Association
Nearby Listings Stat
Active listings
1
Min Price
$899,900
Max Price
$899,900
Avg Price
$899,900
Days on Market
94 days
Sold listings
0
Min Sold Price
$0
Max Sold Price
$0
Avg Sold Price
$0
Days until Sold
days














