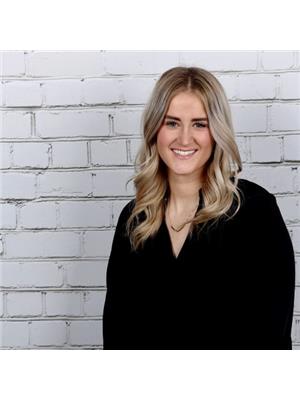4359 Hepinstall Landing, Severn Washago
- Bedrooms: 3
- Bathrooms: 2
- Type: Residential
Source: Public Records
Note: This property is not currently for sale or for rent on Ovlix.
We have found 6 Houses that closely match the specifications of the property located at 4359 Hepinstall Landing with distances ranging from 2 to 9 kilometers away. The prices for these similar properties vary between 700,000 and 979,000.
Nearby Listings Stat
Active listings
1
Min Price
$899,900
Max Price
$899,900
Avg Price
$899,900
Days on Market
95 days
Sold listings
0
Min Sold Price
$0
Max Sold Price
$0
Avg Sold Price
$0
Days until Sold
days
Property Details
- Cooling: Central air conditioning
- Heating: Forced air, Propane
- Stories: 2
- Structure Type: House
- Exterior Features: Brick Facing
- Foundation Details: Block
Interior Features
- Basement: Crawl space
- Appliances: Washer, Refrigerator, Stove, Dryer
- Bedrooms Total: 3
- Fireplaces Total: 1
Exterior & Lot Features
- View: River view, View of water, Direct Water View
- Lot Features: Partially cleared, Waterway, Flat site, Carpet Free
- Water Source: Municipal water
- Parking Total: 3
- Water Body Name: Green
- Building Features: Fireplace(s)
- Lot Size Dimensions: 76.3 x 119 FT
- Waterfront Features: Waterfront
Location & Community
- Directions: Albany & Hepinstall
- Common Interest: Freehold
- Community Features: School Bus
Utilities & Systems
- Sewer: Sanitary sewer
- Utilities: Sewer, Cable, DSL*
Tax & Legal Information
- Tax Year: 2024
- Tax Annual Amount: 2041.77
- Zoning Description: Sr1 And Ep
Perfect for AIR BNB, Cottage or Year-Round River Front Retreat in the Heart of Washago, Within an 1 hr from the GTA. This Well-Maintained Century Home is Filled with Character & Charm. Fully Equipped With All the Furnishings, Featuring Beautiful Stainless-Steel Appliances, 10Ft Ceilings on the Main Level, New Forced Air Propane Furnace, AC, & Much More. Enjoy a Morning Coffee Watching the Sunrise in the 4 Season Muskoka Room Overlooking the Calm Waters of the Green River. Let the Kids Play Safe in the Fenced in Yard to Your Private Sandy Beach. Spend Your Afternoons Boating through 29 Miles on the Green River by Canoe, Paddleboard, or Pontoon. If you're an Avid Angler, you will Love this Scenic Fishing Adventure. If Bigger Waters is what Your After, Easy Access to Launch your Boat into Lake Couchiching Can be Found within Minutes at Centennial Beach (Public Dock) or Spend Your Afternoon on Sandy Beach, Swimming, Community BBQ & Play Park. Walking Distance to Local Restaurants, Public Dock, Boutique Shopping, & Easy Access to Hwy 11 & Close to Hwy 400. Don't wait to Long & Let this one Slip Away, Make 4359 Hepinstall Landing Your Home, or Home Away from Home today.








