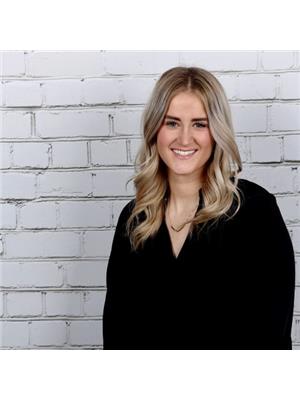7871 Pineridge Road, Severn Washago
- Bedrooms: 4
- Bathrooms: 3
- Type: Residential
Source: Public Records
Note: This property is not currently for sale or for rent on Ovlix.
We have found 6 Houses that closely match the specifications of the property located at 7871 Pineridge Road with distances ranging from 2 to 9 kilometers away. The prices for these similar properties vary between 775,000 and 1,000,000.
Nearby Listings Stat
Active listings
0
Min Price
$0
Max Price
$0
Avg Price
$0
Days on Market
days
Sold listings
0
Min Sold Price
$0
Max Sold Price
$0
Avg Sold Price
$0
Days until Sold
days
Property Details
- Heating: Forced air, Propane
- Stories: 1
- Structure Type: House
- Foundation Details: Concrete
- Architectural Style: Raised bungalow
Interior Features
- Basement: Finished, Full
- Appliances: Washer, Refrigerator, Dishwasher, Stove, Dryer, Garage door opener
- Bedrooms Total: 4
- Bathrooms Partial: 1
Exterior & Lot Features
- Lot Features: Wooded area, Irregular lot size
- Parking Total: 6
- Parking Features: Attached Garage
- Lot Size Dimensions: 87.9 x 270.8 FT
Location & Community
- Directions: Simcoe County Rd 169 to Oakridge Dr to Pineridge Rd
- Common Interest: Freehold
Utilities & Systems
- Sewer: Septic System
Tax & Legal Information
- Tax Annual Amount: 3530.24
- Zoning Description: residential
Located in Washago, with easy access to waterways, Hwy 11 & shopping, this home sits on 0.59 acres & backs onto crown land. The main living areas are open concept, including a living room, w/ wood stove & access to the screened-in Muskoka room, the dining room and kitchen w/ SS appliances & plenty of cabinetry. The large wrap-around deck offers lots of outdoor living space. A 2-piece bath for guests is accessible just past the kitchen. Down the main hall, a large primary bedroom overlooking the backyard is the ideal spot to settle down for the night. A second bedroom is on this level as well, perfect for additional family members or as a bright & sunny home office. A large 4-piece bath completes this level. Downstairs consists of a large rec room, two additional family bedrooms, a bright & airy 4-piece bath and a bonus room, perfect for a hobbyist or as extra storage space. The highlight of this home is the large & private yard with both a mix of forested and tended yard. (id:1945)







