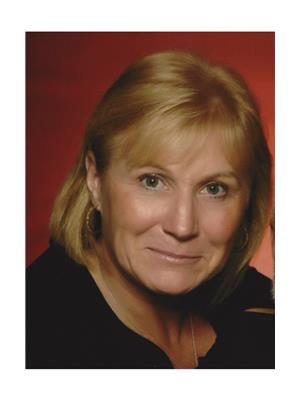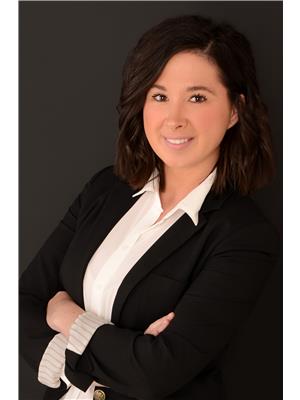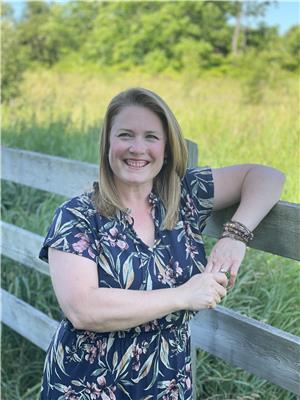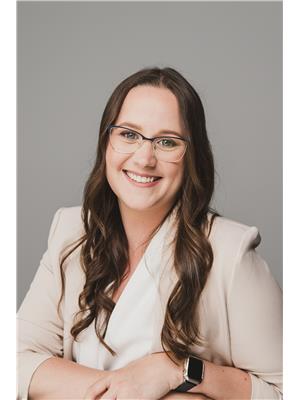803149 Puddicombe Lane, Chatsworth
- Bedrooms: 3
- Bathrooms: 1
- Living area: 1200 square feet
- Type: Residential
- Added: 46 days ago
- Updated: 4 days ago
- Last Checked: 46 minutes ago
WOW!!!WOW!! WOW!!! THIS BUNGALOW HAS HAD A TON OF WORK DONE TO IT. If you are in the market for a bit of land, a brand new Double car garage, and a 3 bedroom bungalow, come and look at this. NEW siding, roof, water system, New electric , and Double Car garage 40 minutes from Blue Mountain. Walking hiking trails minutes away. (id:1945)
powered by

Property DetailsKey information about 803149 Puddicombe Lane
- Cooling: Wall unit
- Heating: Forced air, Propane
- Stories: 1
- Structure Type: House
- Exterior Features: Vinyl siding
- Foundation Details: None
- Architectural Style: Bungalow
Interior FeaturesDiscover the interior design and amenities
- Basement: None
- Appliances: Washer, Refrigerator, Stove, Dryer, Window Coverings
- Living Area: 1200
- Bedrooms Total: 3
- Above Grade Finished Area: 1200
- Above Grade Finished Area Units: square feet
- Above Grade Finished Area Source: Measurement follows RMS
Exterior & Lot FeaturesLearn about the exterior and lot specifics of 803149 Puddicombe Lane
- Lot Features: Country residential
- Water Source: Dug Well
- Parking Total: 6
- Parking Features: Attached Garage, Detached Garage, Visitor Parking
Location & CommunityUnderstand the neighborhood and community
- Directions: HIGHWAY 10 SOUTH OF CHATSWORTH
- Common Interest: Freehold
- Subdivision Name: Chatsworth
- Community Features: School Bus, Community Centre
Utilities & SystemsReview utilities and system installations
- Sewer: Septic System
Tax & Legal InformationGet tax and legal details applicable to 803149 Puddicombe Lane
- Tax Annual Amount: 2100
- Zoning Description: R1
Additional FeaturesExplore extra features and benefits
- Number Of Units Total: 1
Room Dimensions

This listing content provided by REALTOR.ca
has
been licensed by REALTOR®
members of The Canadian Real Estate Association
members of The Canadian Real Estate Association
Nearby Listings Stat
Active listings
1
Min Price
$449,000
Max Price
$449,000
Avg Price
$449,000
Days on Market
46 days
Sold listings
0
Min Sold Price
$0
Max Sold Price
$0
Avg Sold Price
$0
Days until Sold
days
Nearby Places
Additional Information about 803149 Puddicombe Lane















































