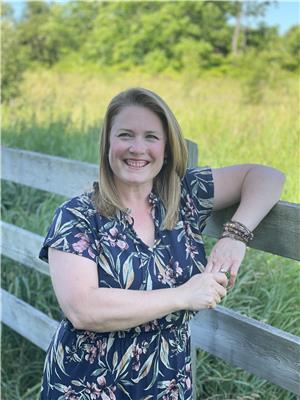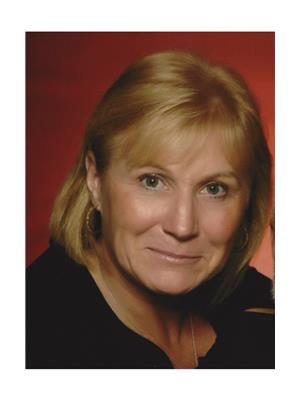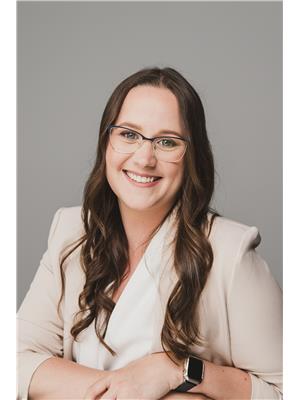24 Alexandra Avenue, Chatsworth
- Bedrooms: 3
- Bathrooms: 2
- Living area: 1500 square feet
- Type: Residential
- Added: 49 days ago
- Updated: 5 days ago
- Last Checked: 32 minutes ago
Welcome to your dream starter home in the heart of Chatsworth! This inviting 3-bedroom, 2-bathroom home boasts fantastic curb appeal and is situated on a spacious lot on a quiet street, perfect for families and first-time buyers. This home a large living room and dining area, perfect for entertaining, a well-appointed kitchen with plenty of counter space and storage, a large mudroom for a convenient space for shoes and coats, featuring in-floor heat for extra comfort. Outside you will find a detached garage: 24x27, ideal for storage or workshop, an above ground pool and a screened in porch overlooking your expansive yard, perfect for morning coffee or evening relaxation. This home has it all and is located just a short drive from the amenities of Owen Sound, including shopping, dining, hospital, schools and recreational options, while still offering the peace of small-town living. This home is ready for you to make it your own. Don’t miss out on this opportunity! Call your REALTOR® and schedule a showing today and envision your future in this delightful Chatsworth property. (id:1945)
powered by

Property DetailsKey information about 24 Alexandra Avenue
- Cooling: Central air conditioning
- Heating: Forced air, In Floor Heating, Natural gas
- Stories: 2
- Year Built: 1920
- Structure Type: House
- Exterior Features: Brick, Vinyl siding
- Foundation Details: Block
- Architectural Style: 2 Level
Interior FeaturesDiscover the interior design and amenities
- Basement: Unfinished, Partial
- Appliances: Washer, Refrigerator, Dishwasher, Stove, Dryer, Freezer
- Living Area: 1500
- Bedrooms Total: 3
- Bathrooms Partial: 1
- Above Grade Finished Area: 1500
- Above Grade Finished Area Units: square feet
- Below Grade Finished Area Units: square feet
- Above Grade Finished Area Source: Measurement follows RMS
- Below Grade Finished Area Source: Other
Exterior & Lot FeaturesLearn about the exterior and lot specifics of 24 Alexandra Avenue
- Lot Features: Crushed stone driveway, Sump Pump
- Water Source: Municipal water
- Lot Size Units: acres
- Parking Total: 6
- Pool Features: Above ground pool
- Parking Features: Detached Garage
- Lot Size Dimensions: 0.48
Location & CommunityUnderstand the neighborhood and community
- Directions: West of Highway 6 turn right on Alexandra Ave to property on north side.
- Common Interest: Freehold
- Subdivision Name: Chatsworth
- Community Features: Quiet Area, School Bus
Utilities & SystemsReview utilities and system installations
- Sewer: Septic System
- Utilities: Natural Gas, Electricity, Telephone
Tax & Legal InformationGet tax and legal details applicable to 24 Alexandra Avenue
- Tax Annual Amount: 1623
- Zoning Description: R2
Additional FeaturesExplore extra features and benefits
- Number Of Units Total: 1
Room Dimensions

This listing content provided by REALTOR.ca
has
been licensed by REALTOR®
members of The Canadian Real Estate Association
members of The Canadian Real Estate Association
Nearby Listings Stat
Active listings
4
Min Price
$459,900
Max Price
$1,699,900
Avg Price
$945,925
Days on Market
48 days
Sold listings
0
Min Sold Price
$0
Max Sold Price
$0
Avg Sold Price
$0
Days until Sold
days
Nearby Places
Additional Information about 24 Alexandra Avenue






















































