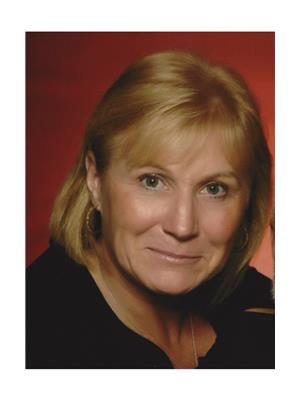680216 Sideroad 30, Holland Centre
- Bedrooms: 3
- Bathrooms: 1
- Living area: 1368 square feet
- Type: Residential
- Added: 32 days ago
- Updated: 18 days ago
- Last Checked: 6 hours ago
Discover this 3-bedroom with 4 pc bath starter home in the quaint village of Holland Centre, conveniently located just off Hwy 10. Perfect for first-time buyers or investors, it features an open-concept kitchen and dining area with a walkout to a spacious 200 ft deep backyard, backing onto a baseball diamond and playground. The cozy family room offers plenty of space for relaxation. Owen Sound amenities just 20 minutes away or a one-hour commute to Orangeville and Collingwood. This property is a great opportunity in a friendly community—schedule your viewing today! (id:1945)
powered by

Property DetailsKey information about 680216 Sideroad 30
Interior FeaturesDiscover the interior design and amenities
Exterior & Lot FeaturesLearn about the exterior and lot specifics of 680216 Sideroad 30
Location & CommunityUnderstand the neighborhood and community
Utilities & SystemsReview utilities and system installations
Tax & Legal InformationGet tax and legal details applicable to 680216 Sideroad 30
Room Dimensions

This listing content provided by REALTOR.ca
has
been licensed by REALTOR®
members of The Canadian Real Estate Association
members of The Canadian Real Estate Association
Nearby Listings Stat
Active listings
1
Min Price
$349,000
Max Price
$349,000
Avg Price
$349,000
Days on Market
31 days
Sold listings
2
Min Sold Price
$785,000
Max Sold Price
$785,000
Avg Sold Price
$785,000
Days until Sold
51 days
Nearby Places
Additional Information about 680216 Sideroad 30







