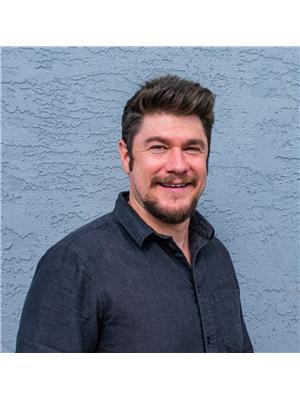4242 De Roo Road, Vernon
- Bedrooms: 5
- Bathrooms: 4
- Living area: 3337 square feet
- Type: Residential
- Added: 87 days ago
- Updated: 3 days ago
- Last Checked: 19 hours ago
Welcome to Sunny Trail Acres, a serene family retreat on 5.8 acres of lush land, blending comfort with outdoor living. This property includes a spacious main home and two charming, fully permitted cottages, ideal for families or those seeking a tranquil escape. Inside the main home, the kitchen features European oak cabinets with stainless steel handles, quartz countertops, and a new sink and taps installed in 2017. The main floor bathroom was updated in 2015, while the top-floor bathrooms, renovated around 2010, boast walk-in showers by Arden Tile. The living room has a gas fireplace, and the kitchen’s laminate floor, installed in 2005, includes in-floor heating for added comfort. The basement suite was modernized with a vinyl composite floor in 2020. The Pine Chalet, built in 1992, offers a double garage, 2 bedrooms, 1 bath, a newer self-cleaning stove, and recently replaced carpets. The Cottage, built in 2000, features 2 bedrooms, 1 bath, and a new heat pump added in 2023. The property also includes a triple carport and three fenced pasture areas, perfect for equestrian enthusiasts or hobby farmers. A highlight is the in-ground pool, installed in 1985, with a liner replaced multiple times. Additionally, a 10 x 12 Arch rafter shed provides ample storage for outdoor equipment. Sunny Trail Acres is more than just a home; it’s a lifestyle. Don’t miss this unique opportunity to own a versatile and inviting property. Three electric services (id:1945)
powered by

Show
More Details and Features
Property DetailsKey information about 4242 De Roo Road
- Roof: Steel, Other, Unknown
- Cooling: Heat Pump
- Heating: Forced air, See remarks
- Stories: 3
- Year Built: 1980
- Structure Type: House
Interior FeaturesDiscover the interior design and amenities
- Flooring: Carpeted, Ceramic Tile, Vinyl
- Appliances: Washer, Refrigerator, Range - Electric, Dishwasher, Dryer, Microwave
- Living Area: 3337
- Bedrooms Total: 5
- Fireplaces Total: 1
- Fireplace Features: Gas, Unknown
Exterior & Lot FeaturesLearn about the exterior and lot specifics of 4242 De Roo Road
- View: City view
- Lot Features: Cul-de-sac, Irregular lot size, Central island, Balcony, Three Balconies
- Water Source: Government Managed
- Lot Size Units: acres
- Parking Total: 25
- Pool Features: Inground pool
- Parking Features: Detached Garage, Covered, See Remarks
- Road Surface Type: Cul de sac
- Lot Size Dimensions: 5.8
Location & CommunityUnderstand the neighborhood and community
- Common Interest: Freehold
- Community Features: Family Oriented, Pets Allowed, Rentals Allowed
Utilities & SystemsReview utilities and system installations
- Sewer: Septic tank
- Utilities: Cable
Tax & Legal InformationGet tax and legal details applicable to 4242 De Roo Road
- Zoning: Unknown
- Parcel Number: 004-489-918
- Tax Annual Amount: 5323.99
Room Dimensions

This listing content provided by REALTOR.ca
has
been licensed by REALTOR®
members of The Canadian Real Estate Association
members of The Canadian Real Estate Association
Nearby Listings Stat
Active listings
6
Min Price
$1,249,900
Max Price
$2,299,000
Avg Price
$1,763,100
Days on Market
100 days
Sold listings
5
Min Sold Price
$799,999
Max Sold Price
$1,179,900
Avg Sold Price
$997,580
Days until Sold
83 days
Additional Information about 4242 De Roo Road




























































