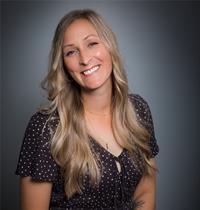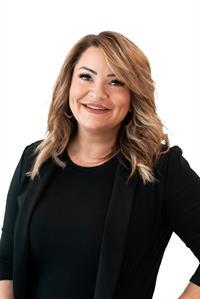2610 Seymour Pl, Campbell River
- Bedrooms: 3
- Bathrooms: 3
- Living area: 1901 square feet
- Type: Residential
- Added: 156 days ago
- Updated: 2 days ago
- Last Checked: 11 hours ago
For additional information, please click on the Brochure button below. Welcome to this spacious two-level family home nestled on a corner lot within a peaceful cul-de-sac in a desirable Willow Point neighborhood. This home offers 2,089 sq ft of comfort, space, and a perfect setting for family life. There are three bedrooms upstairs plus a den downstairs, which could easily be used as a fourth bedroom. The beautiful bay window in the living room enhances natural light throughout the home while the gas fireplace offers warmth and ambiance. Enjoy a large wooden deck and a lovely fire pit area in the large backyard, ideal for summer BBQs and gatherings with family and friends. This home also offers a full garage for convenient parking and ample storage space. This home is in close proximity to all levels of schools, perfect for families with children. Charming home with plenty of character, ready for you to view. (id:1945)
powered by

Property DetailsKey information about 2610 Seymour Pl
Interior FeaturesDiscover the interior design and amenities
Exterior & Lot FeaturesLearn about the exterior and lot specifics of 2610 Seymour Pl
Location & CommunityUnderstand the neighborhood and community
Tax & Legal InformationGet tax and legal details applicable to 2610 Seymour Pl
Room Dimensions

This listing content provided by REALTOR.ca
has
been licensed by REALTOR®
members of The Canadian Real Estate Association
members of The Canadian Real Estate Association
Nearby Listings Stat
Active listings
25
Min Price
$479,000
Max Price
$1,249,800
Avg Price
$826,442
Days on Market
69 days
Sold listings
21
Min Sold Price
$599,900
Max Sold Price
$1,095,000
Avg Sold Price
$721,952
Days until Sold
102 days
Nearby Places
Additional Information about 2610 Seymour Pl
















