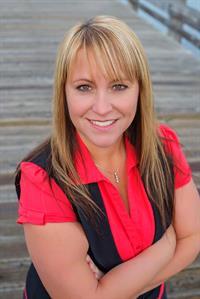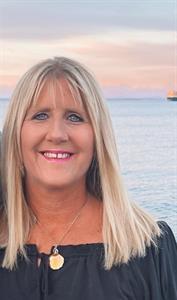865 Timberline Dr, Campbell River
- Bedrooms: 3
- Bathrooms: 4
- Living area: 2529 square feet
- Type: Residential
- Added: 32 days ago
- Updated: 30 days ago
- Last Checked: 6 hours ago
Discover 865 Timberline Drive! This stunning 3 bed, 4 bath home, features panoramic ocean views, sunny backyard, chef’s kitchen with massive pantry, roof top deck with hot tub, and high-quality features throughout. The upper primary bedroom offers a spa-inspired ensuite with steam shower, heated floor, and soaker tub. The lower primary bedroom doubles as a fantastic home office and sitting room. The open floor plan with large island and vaulted great room creates a real WOW factor! Perfect for family gatherings and entertaining, this home combines comfort with elegance. Located in a prime area with easy access to walking trails, shops and services, schools, recreation, and main travel routes. Elevate your lifestyle in this impressive home at an incredible price! (id:1945)
powered by

Property DetailsKey information about 865 Timberline Dr
Interior FeaturesDiscover the interior design and amenities
Exterior & Lot FeaturesLearn about the exterior and lot specifics of 865 Timberline Dr
Location & CommunityUnderstand the neighborhood and community
Tax & Legal InformationGet tax and legal details applicable to 865 Timberline Dr
Room Dimensions

This listing content provided by REALTOR.ca
has
been licensed by REALTOR®
members of The Canadian Real Estate Association
members of The Canadian Real Estate Association
Nearby Listings Stat
Active listings
5
Min Price
$899,900
Max Price
$1,985,000
Avg Price
$1,237,540
Days on Market
90 days
Sold listings
3
Min Sold Price
$998,000
Max Sold Price
$1,549,900
Avg Sold Price
$1,198,967
Days until Sold
66 days
Nearby Places
Additional Information about 865 Timberline Dr
















