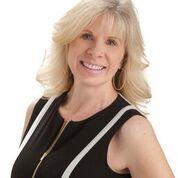314 15 Street N, Lethbridge
- Bedrooms: 3
- Bathrooms: 2
- Living area: 981 square feet
- Type: Residential
- Added: 64 days ago
- Updated: 12 days ago
- Last Checked: 5 hours ago
This fantastic little home is just so cute!! Unbelievable in today's market...you get 3 bedrooms, 2 bathrooms, and TWO GARAGES...ALL for under $240,000! The home has a very efficient layout with 2 bedrooms and one bathroom on the main. The third bedroom and second bathroom are upstairs. The upper bath has a large deep bathtub, while the main floor bathroom is spacious with an updated shower and laundry. The two garages measure 24x26 & 12x18. The massive lot still leaves you a large backyard with garden space and plenty of room in the front yard. This complete package is close to schools and shopping. (id:1945)
powered by

Property DetailsKey information about 314 15 Street N
Interior FeaturesDiscover the interior design and amenities
Exterior & Lot FeaturesLearn about the exterior and lot specifics of 314 15 Street N
Location & CommunityUnderstand the neighborhood and community
Tax & Legal InformationGet tax and legal details applicable to 314 15 Street N
Room Dimensions

This listing content provided by REALTOR.ca
has
been licensed by REALTOR®
members of The Canadian Real Estate Association
members of The Canadian Real Estate Association
Nearby Listings Stat
Active listings
42
Min Price
$219,900
Max Price
$1,200,000
Avg Price
$444,250
Days on Market
59 days
Sold listings
36
Min Sold Price
$180,000
Max Sold Price
$869,900
Avg Sold Price
$335,008
Days until Sold
36 days
Nearby Places
Additional Information about 314 15 Street N
















