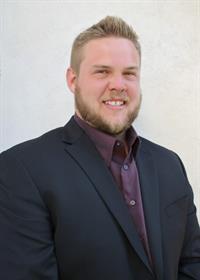202 Jerry Potts Boulevard W, Lethbridge
- Bedrooms: 4
- Bathrooms: 2
- Living area: 1077 square feet
- Type: Residential
- Added: 101 days ago
- Updated: 29 days ago
- Last Checked: 1 hours ago
The family home you have been waiting for is here! This well maintained 4 bedroom, 2 bathroom house is ready for your family to move in and make it your home. The ultimate location, backing onto a park, across the street from Mike Mountain Horse Elementary School and only blocks from GS Lakie Middle School. You don't get a better location than this. With a private fenced yard as well as a double attached garage you have all the space you need for your growing family. Have you been thinking about getting solar? This house is the perfect candidate. With electric heat, you could potentially offset your entire heating and power bill with the installation of solar panels. An open main floor living space offers a great area for fun and entertaining, while lots of windows and vaulted ceilings give excellent natural light and a spacious feel. Contact your favourite REALTOR® today and book a private viewing. (id:1945)
powered by

Property DetailsKey information about 202 Jerry Potts Boulevard W
Interior FeaturesDiscover the interior design and amenities
Exterior & Lot FeaturesLearn about the exterior and lot specifics of 202 Jerry Potts Boulevard W
Location & CommunityUnderstand the neighborhood and community
Tax & Legal InformationGet tax and legal details applicable to 202 Jerry Potts Boulevard W
Room Dimensions

This listing content provided by REALTOR.ca
has
been licensed by REALTOR®
members of The Canadian Real Estate Association
members of The Canadian Real Estate Association
Nearby Listings Stat
Active listings
13
Min Price
$234,900
Max Price
$519,900
Avg Price
$374,853
Days on Market
32 days
Sold listings
9
Min Sold Price
$219,900
Max Sold Price
$390,000
Avg Sold Price
$307,633
Days until Sold
26 days
Nearby Places
Additional Information about 202 Jerry Potts Boulevard W

















