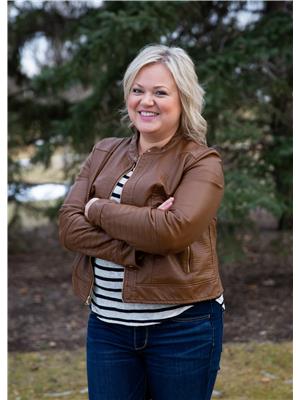414 Stafford Bay N, Lethbridge
- Bedrooms: 4
- Bathrooms: 2
- Living area: 950.03 square feet
- Type: Residential
- Added: 71 days ago
- Updated: 27 days ago
- Last Checked: 1 hours ago
This home is located in a quiet North Lethbridge neighborhood, close to parks, shopping, schools, dog parks and numerous walking pathways connecting you to the rest of the city. This home has two bedrooms up and two down, with a full bathroom on the main floor and a 3 piece bathroom downstairs, with bright updates and a hot tub room. The backyard has lots of space to enjoy the beautiful Southern Alberta weather and is shaded by large trees that are a staple in this area of the city. There is off street parking on the driveway and is located in a low traffic, mature area of the city. Due to its central location and proximity to parks, schools, services and the down town, this home is a great starter home of investment opportunity. (id:1945)
powered by

Property DetailsKey information about 414 Stafford Bay N
Interior FeaturesDiscover the interior design and amenities
Exterior & Lot FeaturesLearn about the exterior and lot specifics of 414 Stafford Bay N
Location & CommunityUnderstand the neighborhood and community
Tax & Legal InformationGet tax and legal details applicable to 414 Stafford Bay N
Room Dimensions

This listing content provided by REALTOR.ca
has
been licensed by REALTOR®
members of The Canadian Real Estate Association
members of The Canadian Real Estate Association
Nearby Listings Stat
Active listings
34
Min Price
$219,900
Max Price
$869,900
Avg Price
$448,812
Days on Market
56 days
Sold listings
23
Min Sold Price
$180,000
Max Sold Price
$869,900
Avg Sold Price
$331,148
Days until Sold
39 days
Nearby Places
Additional Information about 414 Stafford Bay N

















