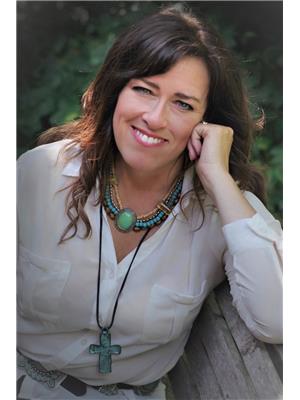50 Street, Rimbey
- Bedrooms: 2
- Bathrooms: 2
- Living area: 2142 square feet
- Type: Residential
Source: Public Records
Note: This property is not currently for sale or for rent on Ovlix.
We have found 6 Houses that closely match the specifications of the property located at 50 Street with distances ranging from 2 to 8 kilometers away. The prices for these similar properties vary between 199,500 and 349,900.
Nearby Listings Stat
Active listings
6
Min Price
$169,000
Max Price
$285,000
Avg Price
$253,950
Days on Market
227 days
Sold listings
1
Min Sold Price
$339,900
Max Sold Price
$339,900
Avg Sold Price
$339,900
Days until Sold
36 days
Recently Sold Properties
Nearby Places
Name
Type
Address
Distance
Paskapoo Park
Park
5620 51 St
0.4 km
Rimbey Junior Senior High School
School
5402 52 St
0.6 km
Monteray Jack's
Restaurant
4901 50 St
0.6 km
Happy Valley Restaurant
Restaurant
5018 50 Ave
0.6 km
James Grill & Bar
Restaurant
5030 50 Ave
0.6 km
Servus Credit Union
Bank
5046 50 Ave
0.6 km
Rimbey Foods Ltd
Grocery or supermarket
5053 50 Ave
0.6 km
Rimbey Christian School
School
4522 54 Ave
0.7 km
Roger's Drive-In Restaurant
Restaurant
4717 50 Ave
0.7 km
Leedale Hutterite Colony
School
Rimbey
0.7 km
Rimbey Christian School
School
Rimbey
0.7 km
Rimbey Elementary School
School
5302 52 St
0.7 km
Property Details
- Cooling: None
- Heating: Baseboard heaters, Forced air, Electric, Natural gas
- Stories: 2
- Year Built: 1946
- Structure Type: House
- Exterior Features: Concrete
- Foundation Details: Poured Concrete
- Construction Materials: Poured concrete, Wood frame
Interior Features
- Basement: Partially finished, Partial
- Flooring: Tile, Laminate, Carpeted
- Appliances: Freezer, Microwave Range Hood Combo, Window Coverings, Washer & Dryer
- Living Area: 2142
- Bedrooms Total: 2
- Bathrooms Partial: 1
- Above Grade Finished Area: 2142
- Above Grade Finished Area Units: square feet
Exterior & Lot Features
- Lot Size Units: square meters
- Parking Total: 1
- Parking Features: Detached Garage, Carport
- Lot Size Dimensions: 1124.82
Location & Community
- Common Interest: Freehold
Tax & Legal Information
- Tax Lot: 8
- Tax Year: 2024
- Tax Block: 15
- Parcel Number: 0015924566
- Tax Annual Amount: 1707
- Zoning Description: R2
Additional Features
- Photos Count: 44
- Map Coordinate Verified YN: true
Welcome to this charming 2-bedroom, 1.5-bath home situated on a spacious corner lot. This well-maintained property features several updates, including newer cabinets and some new appliances, ensuring a comfortable living experience. Key upgrades include added batt insulation in the roof attic, a new furnace installed approximately five years ago, and a brand-new hot water tank in 2023. The home includes an extension that houses the two bedrooms, which are efficiently heated by electric baseboard heating. Enjoy the extra space offered by the delightful 3-season sunroom, perfect for relaxing on those warm summer days. The expansive yard boasts beautiful mature trees and vibrant flower beds, creating a serene outdoor oasis. For those with a passion for carpentry, the heated section of the detached garage is an ideal workshop space. The garage's overhead door has been temporarily converted to accommodate the workshop but can be easily reverted for traditional garage access. Additionally, the property features a carport providing covered parking or additional storage space. This inviting home offers a blend of comfort, functionality, and charm, making it a perfect choice for those seeking an affordable home with ample space for hobbies and outdoor enjoyment. Don't miss the opportunity to make this lovely house your home! (id:1945)
Demographic Information
Neighbourhood Education
| Bachelor's degree | 10 |
| University / Above bachelor level | 10 |
| Certificate of Qualification | 45 |
| College | 65 |
| University degree at bachelor level or above | 20 |
Neighbourhood Marital Status Stat
| Married | 175 |
| Widowed | 90 |
| Divorced | 35 |
| Separated | 10 |
| Never married | 75 |
| Living common law | 45 |
| Married or living common law | 215 |
| Not married and not living common law | 210 |
Neighbourhood Construction Date
| 1961 to 1980 | 95 |
| 1981 to 1990 | 40 |
| 1960 or before | 85 |








