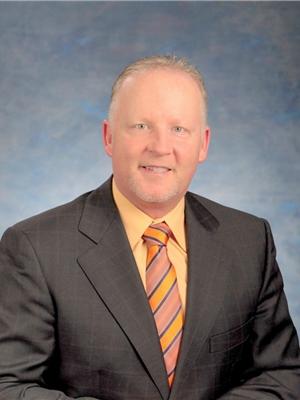4910 53, Rimbey
- Bedrooms: 4
- Bathrooms: 1
- Living area: 1176 square feet
- MLS®: a2151629
- Type: Residential
- Added: 45 days ago
- Updated: NaN days ago
- Last Checked: NaN days ago
Here is a property that requires a family to give TLC and make it there long term home. The yard is huge and would like to have people live on it and have fun. This house has over 1150 sq. ft of living and a basement waiting to be loved! The single garage is attached and is Grandfathered , so it is legal. the room s are of a good size and the house has strong bones, rede to be personalized. you are close to the hospital, commerce. swimming pool, schools and down town. Rimbey is growing and wants you here. (id:1945)
powered by

Property Details
- Cooling: None
- Heating: Forced air
- Stories: 1
- Year Built: 1960
- Structure Type: House
- Foundation Details: Poured Concrete
- Architectural Style: Bungalow
- Construction Materials: Wood frame
Interior Features
- Basement: Unfinished, Full
- Flooring: Laminate, Carpeted, Linoleum
- Appliances: Washer, Refrigerator, Stove, Dryer
- Living Area: 1176
- Bedrooms Total: 4
- Above Grade Finished Area: 1176
- Above Grade Finished Area Units: square feet
Exterior & Lot Features
- Lot Features: See remarks, Back lane, No Animal Home, No Smoking Home
- Lot Size Units: square feet
- Parking Total: 1
- Parking Features: Detached Garage
- Lot Size Dimensions: 130.00
Location & Community
- Common Interest: Freehold
Tax & Legal Information
- Tax Lot: 4A
- Tax Year: 2024
- Tax Block: 8
- Parcel Number: 0014885579
- Tax Annual Amount: 2038.88
- Zoning Description: R1
Additional Features
- Photos Count: 4
- Map Coordinate Verified YN: true
Room Dimensions

This listing content provided by REALTOR.ca has
been licensed by REALTOR®
members of The Canadian Real Estate Association
members of The Canadian Real Estate Association
Nearby Listings Stat
Active listings
7
Min Price
$119,900
Max Price
$249,900
Avg Price
$203,457
Days on Market
44 days
Sold listings
2
Min Sold Price
$175,000
Max Sold Price
$194,900
Avg Sold Price
$184,950
Days until Sold
18 days












